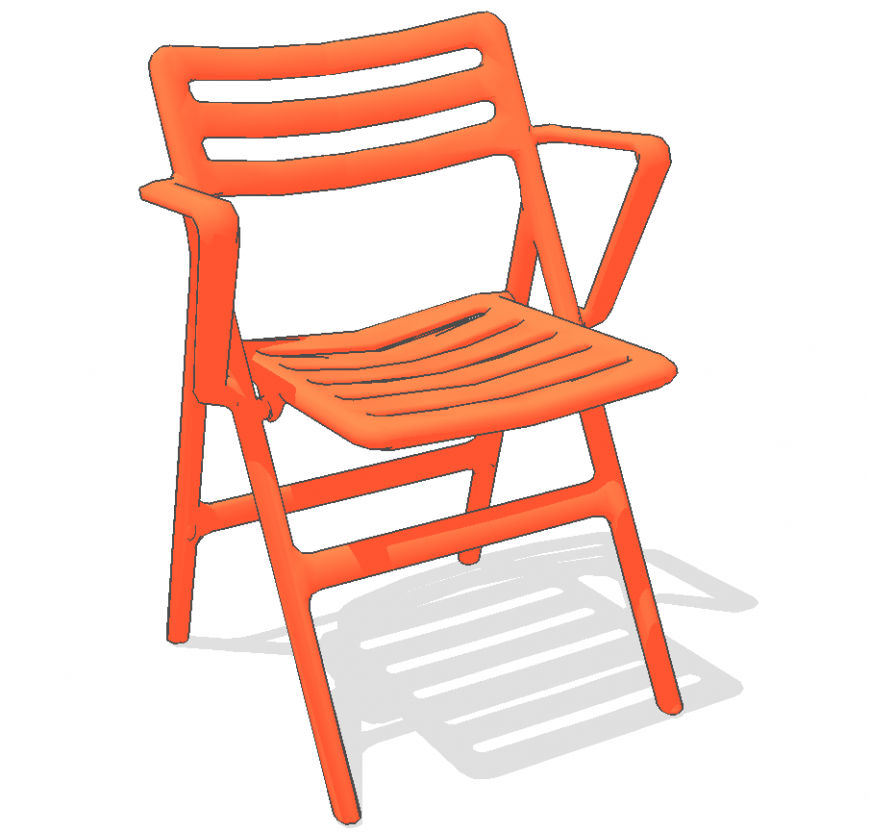A designed chair plan detail a dwg file.
Description
A designed chair plan detail a dwg file. The 3D plan of a chair with designed plastic work, with seating, back rest and legs, etc., this chair can be used in cafeteria, house, etc.,
File Type:
3d sketchup
File Size:
211 KB
Category::
Dwg Cad Blocks
Sub Category::
Furniture Cad Blocks
type:
Gold
Uploaded by:
Eiz
Luna
