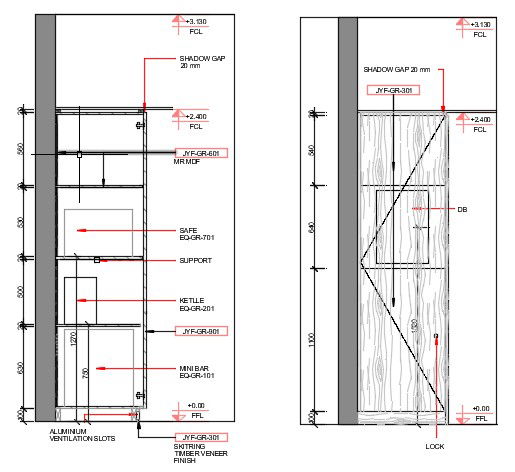This cad drawing file about section detail of the wardrobe with side elevation. Download this 2d AutoCAD drawing file.
Description
This cad drawing file about section detail of the wardrobe with side elevation. this wardrobe detail consist of four partitions with dimensions detail and material naming which is used in it. this can be used for interior design. Download this 2d AutoCAD drawing file.
Uploaded by:

