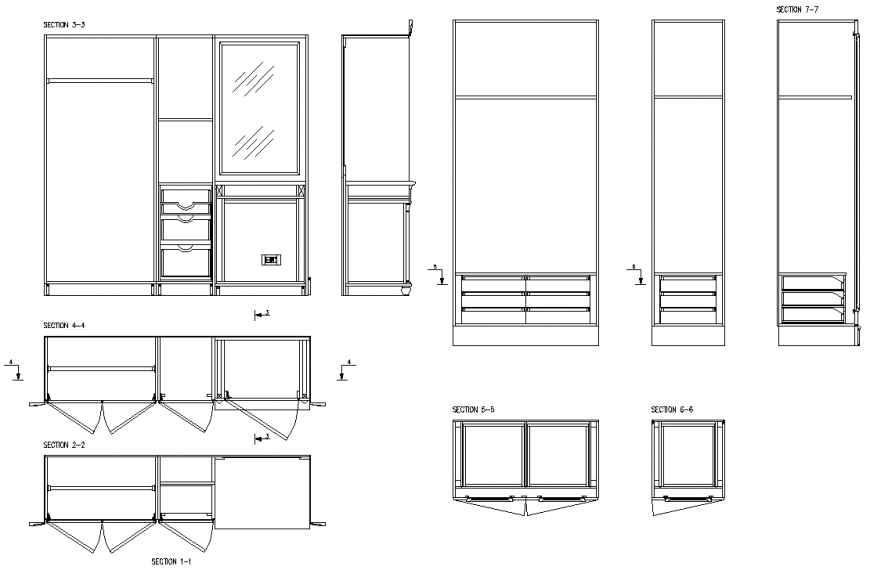A designed wardrobe plan detail dwg file.
Description
A designed wardrobe plan detail dwg file. The 2D plan of a wardrobe with designed plastic work, with seating, back rest and legs, etc., This wardrobe can be used in bed rooms, rooms, etc.,
Uploaded by:
Eiz
Luna
