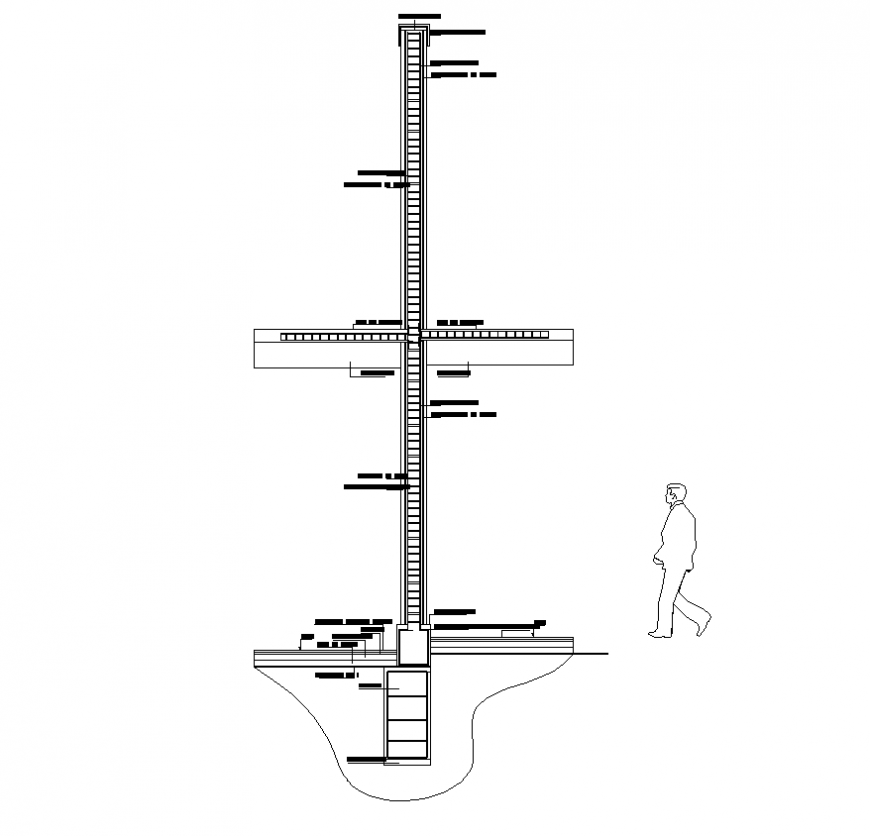Wall section detail layout 2d view autocad file
Description
Wall section detail layout 2d view autocad file, reinforcement detail, side elevation detail, naming detail, dimension detail, naming detail, reinforcement detail, stirrups detail, cover detail, foundation detail, overlapping detail, etc.
Uploaded by:
Eiz
Luna

