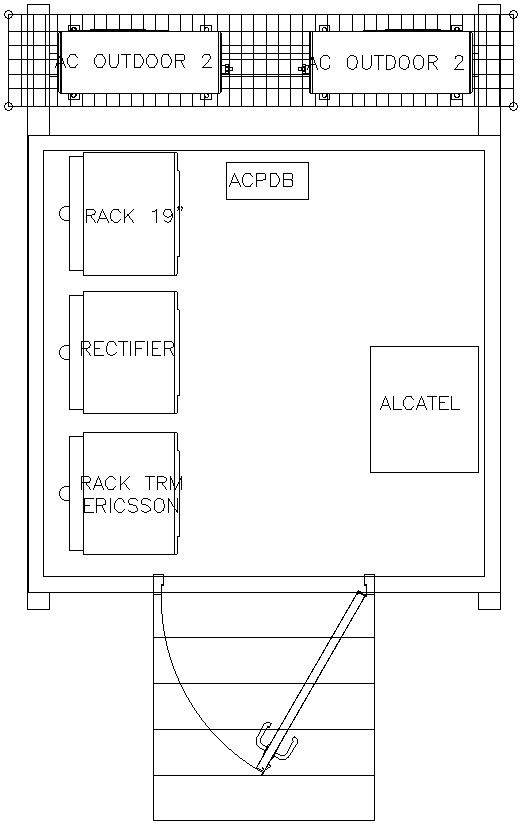Detail drawing of tower cabin in AutoCAD 2D
Description
This architectural drawing is Detail drawing of tower cabin in AutoCAD 2D. In this drawing there were two AC outdoors, 19" rack, rectifier, door etc. are given with details. For more details and information download the drawing file.
Uploaded by:
viddhi
chajjed
