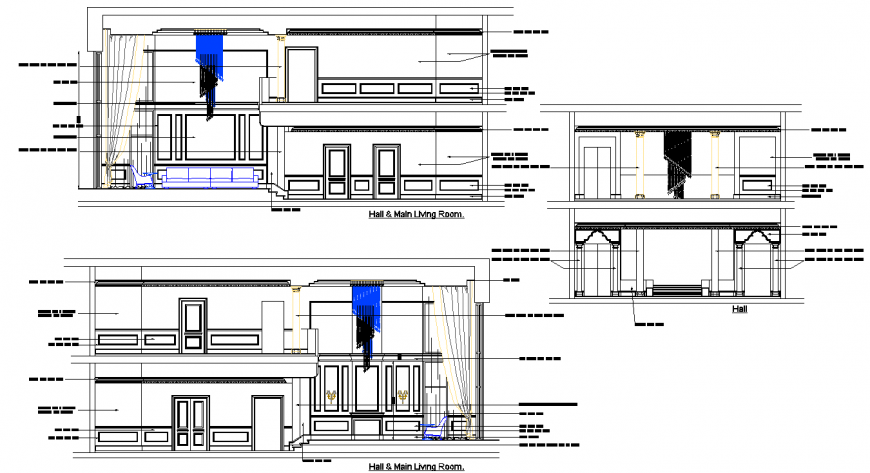The house plan detail of dwg file
Description
The house plan detail of dwg file. The elevation view house plan with detailing of floors, balcony, doors, windows, terrace, etc., The plan of a house with detailing of furniture’s of bed, side tables, sofa, center table, flooring, etc.,
Uploaded by:
Eiz
Luna
