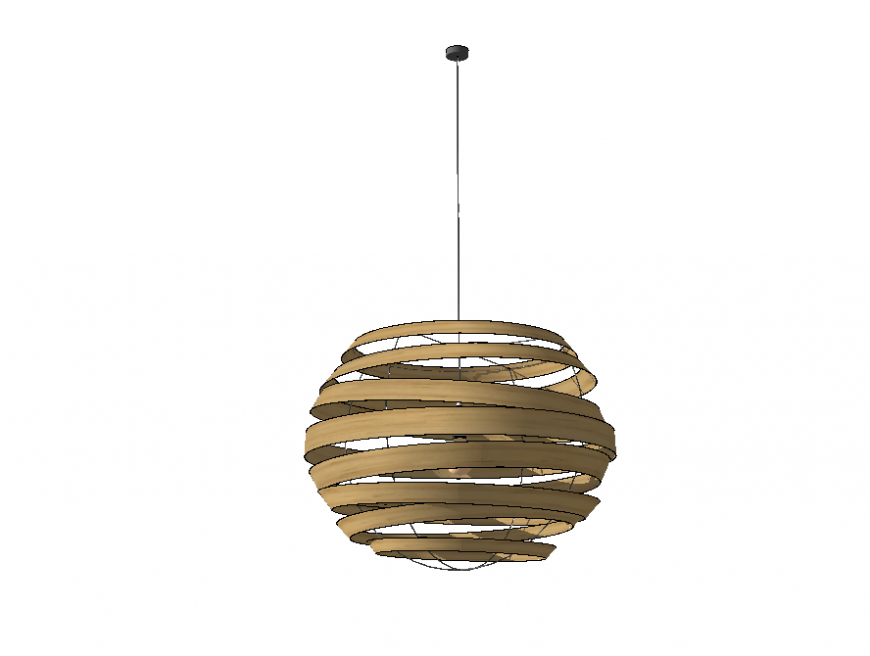Ceiling light detail layout 3d model sketch-up file
Description
Ceiling light detail layout 3d model sketch-up file, wire detail, frame detail, coloring detail, hatching detail, front elevation detail, etc.
File Type:
3d sketchup
File Size:
396 KB
Category::
Dwg Cad Blocks
Sub Category::
Cad Logo And Symbol Block
type:
Gold
Uploaded by:
Eiz
Luna

