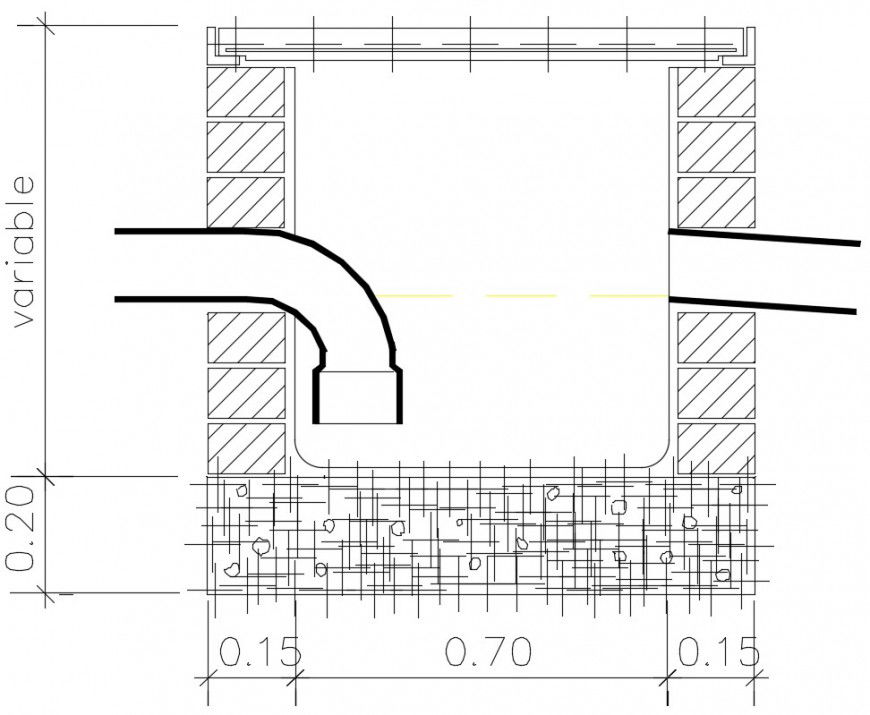Chimney Pipeline 2d sectional view
Description
Chimney Pipeline 2d sectional view. here there is top view sectional plan of chimney with wall detailing and dimensions view detailing in auto cad format
File Type:
DWG
File Size:
8.8 MB
Category::
Dwg Cad Blocks
Sub Category::
Cad Logo And Symbol Block
type:
Gold
Uploaded by:
Eiz
Luna
