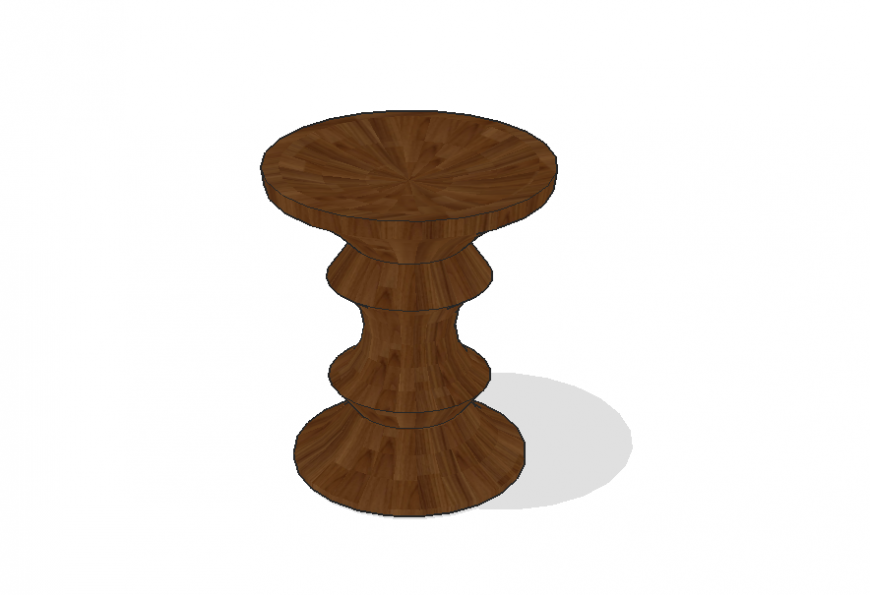Stool CAD blocks detail elevation 3d model Sketch-up file
Description
Stool CAD blocks detail elevation 3d model Sketch-up file, front elevation detail, plywood structure, leg support detail, seat detail, coloring detail, etc,
File Type:
3d sketchup
File Size:
143 KB
Category::
Dwg Cad Blocks
Sub Category::
Cad Table And Chairs
type:
Gold
Uploaded by:
Eiz
Luna
