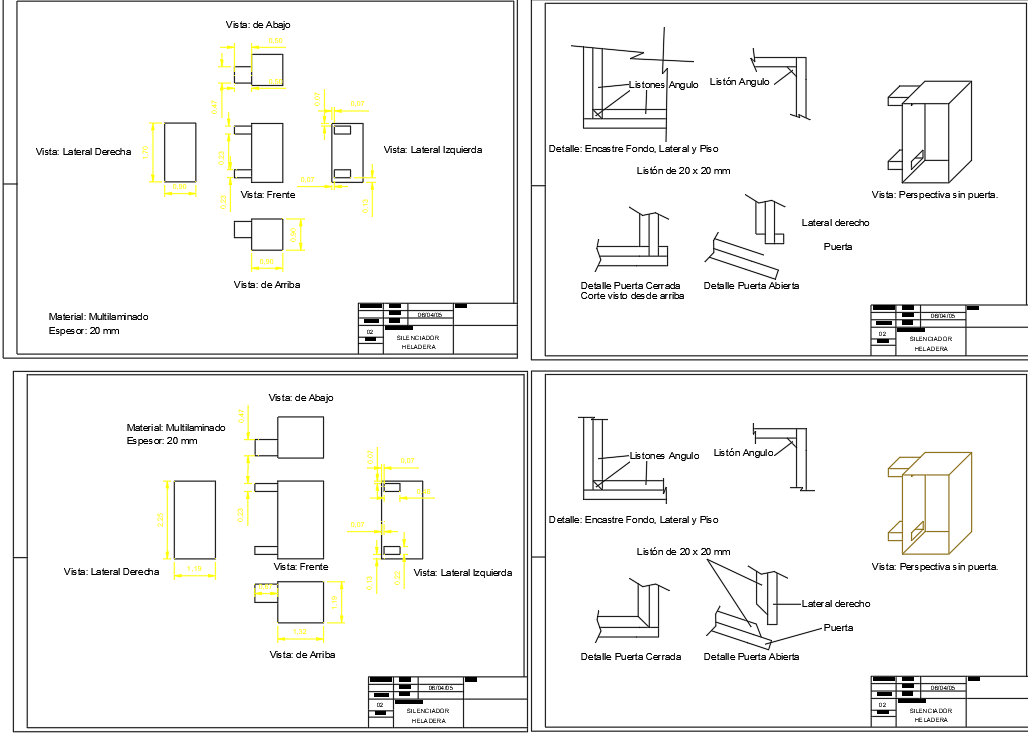Pile Plan and Detailed Section in AutoCAD DWG File
Description
Comprehensive AutoCAD DWG file showcasing detailed pile plans and sections. Includes layout, reinforcement details, and specifications for construction projects.
File Type:
Autocad
File Size:
142 KB
Category::
Construction
Sub Category::
Concrete And Reinforced Concrete Details
type:
Gold
Uploaded by:
Eiz
Luna
