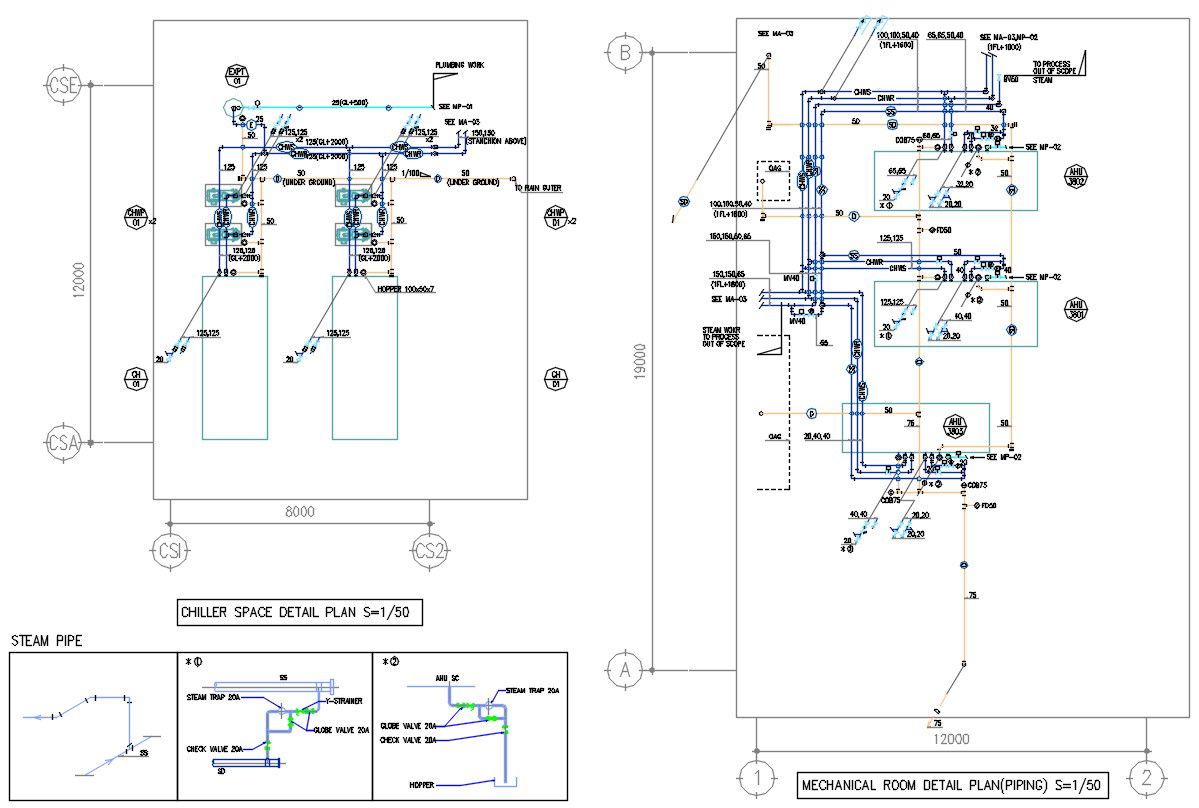Mechanical Room Plan DWG File
Description
Mechanical Room Plan DWG File; 2d CAD drawing includes process out of scope, stanchion above, underground rain gutter, strainer, and globe valve. download Mechanical room plan DWG file.
File Type:
DWG
File Size:
233 KB
Category::
Mechanical and Machinery
Sub Category::
Factory Machinery
type:
Gold
Uploaded by:
Mehul
Patel
