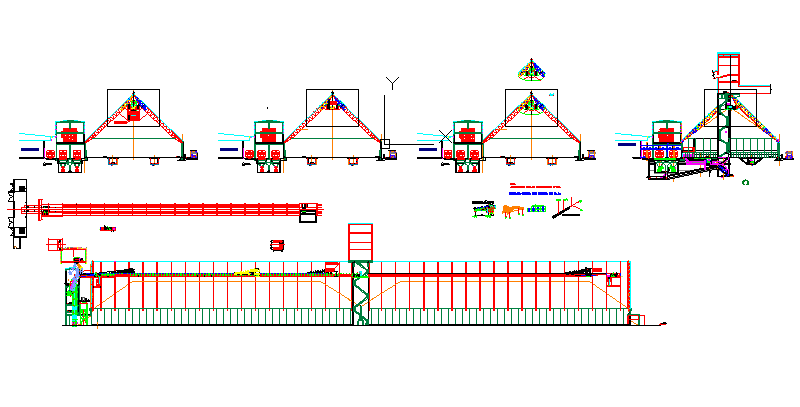Factory machinery with plan and elevations
Description
Here is the autocad dwg file for Factory machinery with plan and elevations . an assemblage of machines or mechanical apparatuses: the machinery of a factory.
File Type:
DWG
File Size:
8.8 MB
Category::
Mechanical and Machinery
Sub Category::
Factory Machinery
type:
Gold
Uploaded by:
viddhi
chajjed
