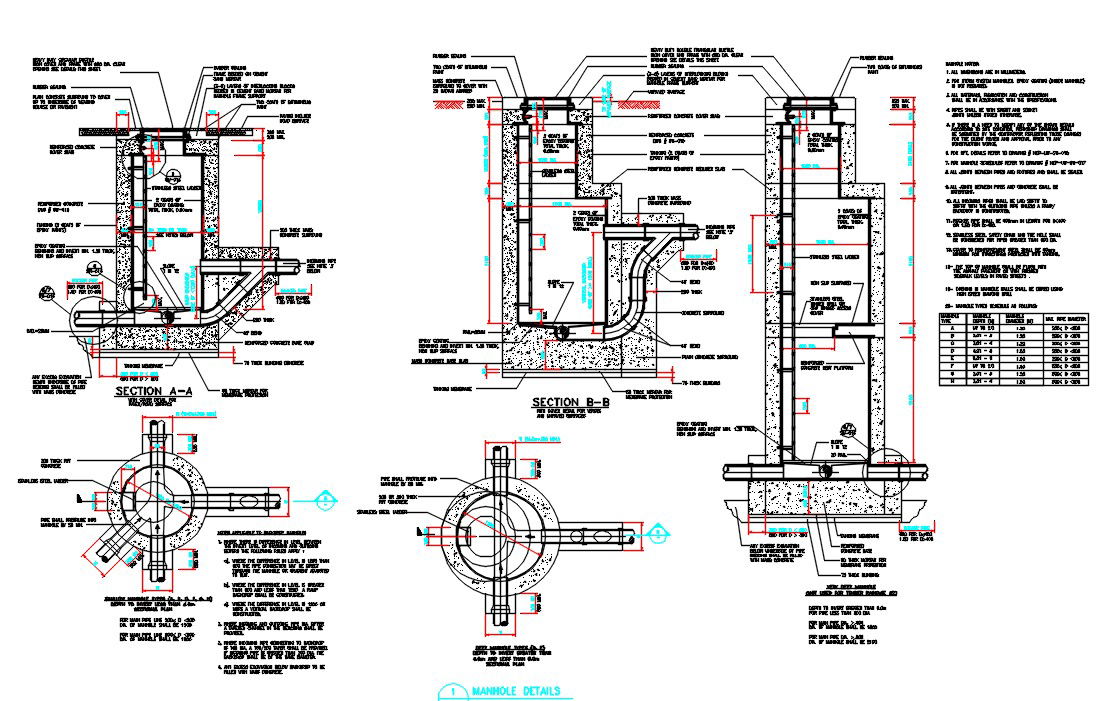Sewer Design Guidelines DWG File
Description
Sewer Design Guidelines DWG File; 2d CAD drawing of incoming and outgoing sewer section detail includes the pipe connection directly through the manhole or gradient adjusted to suit and all joints between pipes and fixtures and sealed.
Uploaded by:
Mehul
Patel

