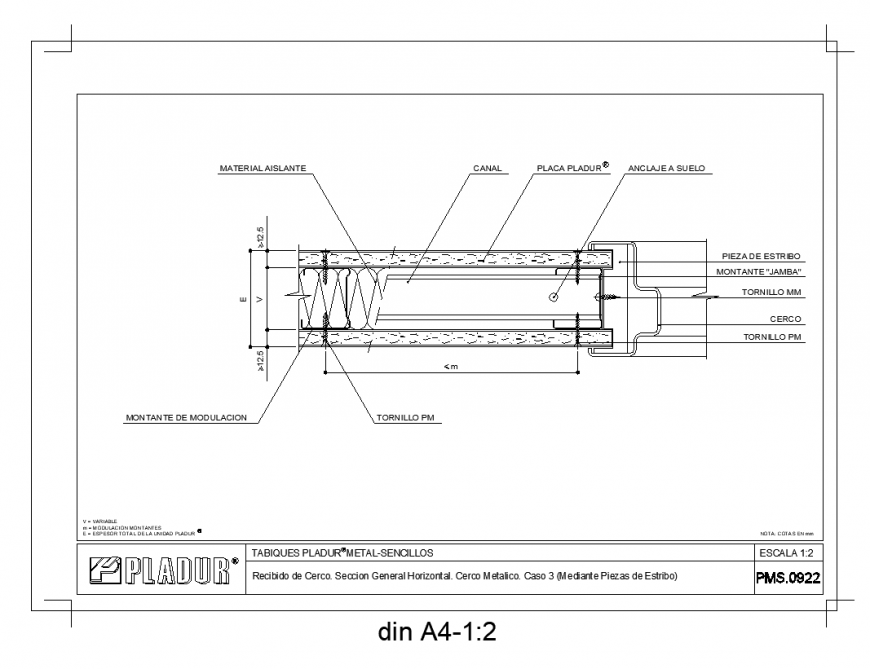Metallic plaster board structure detail layout file
Description
Metallic plaster board structure detail layout file, naming detail, hatching detail, cut out detail, nut bolt required for joints and connection detail, canal detail, specification detail, steel bracket detail, scale 1:2 detail, etc.
Uploaded by:
Eiz
Luna

