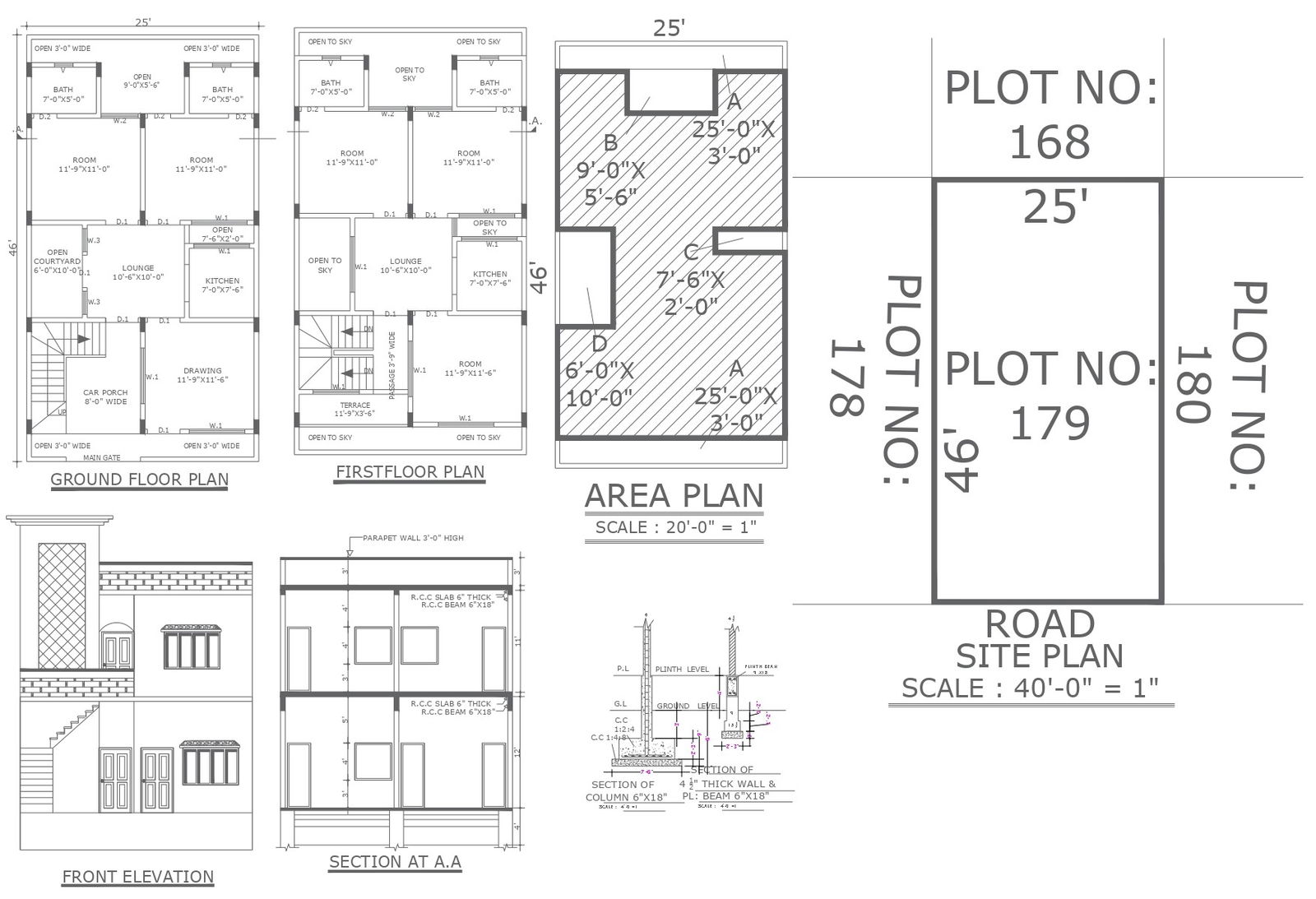Road site plan detail with ground floor first floor and elevation detail dwg autocad drawing .
Description
This AutoCAD DWG drawing offers a comprehensive road site plan with detailed ground floor and first-floor layouts, along with elevation details. It serves as a valuable resource for architects, civil engineers, and urban planners engaged in road infrastructure projects. The drawing provides precise measurements, dimensions, and annotations, facilitating accurate planning and execution of road construction. With its detailed site analysis and layout information, including furniture details, it enables thorough examination of road alignment and integration with surrounding elements. Additionally, the elevation and section details offer insights into how the road interacts with the environment and nearby structures. Available in DWG format, this drawing is easily accessible and compatible with CAD software, allowing for seamless integration into project workflows for further customization and collaboration.

Uploaded by:
Liam
White
