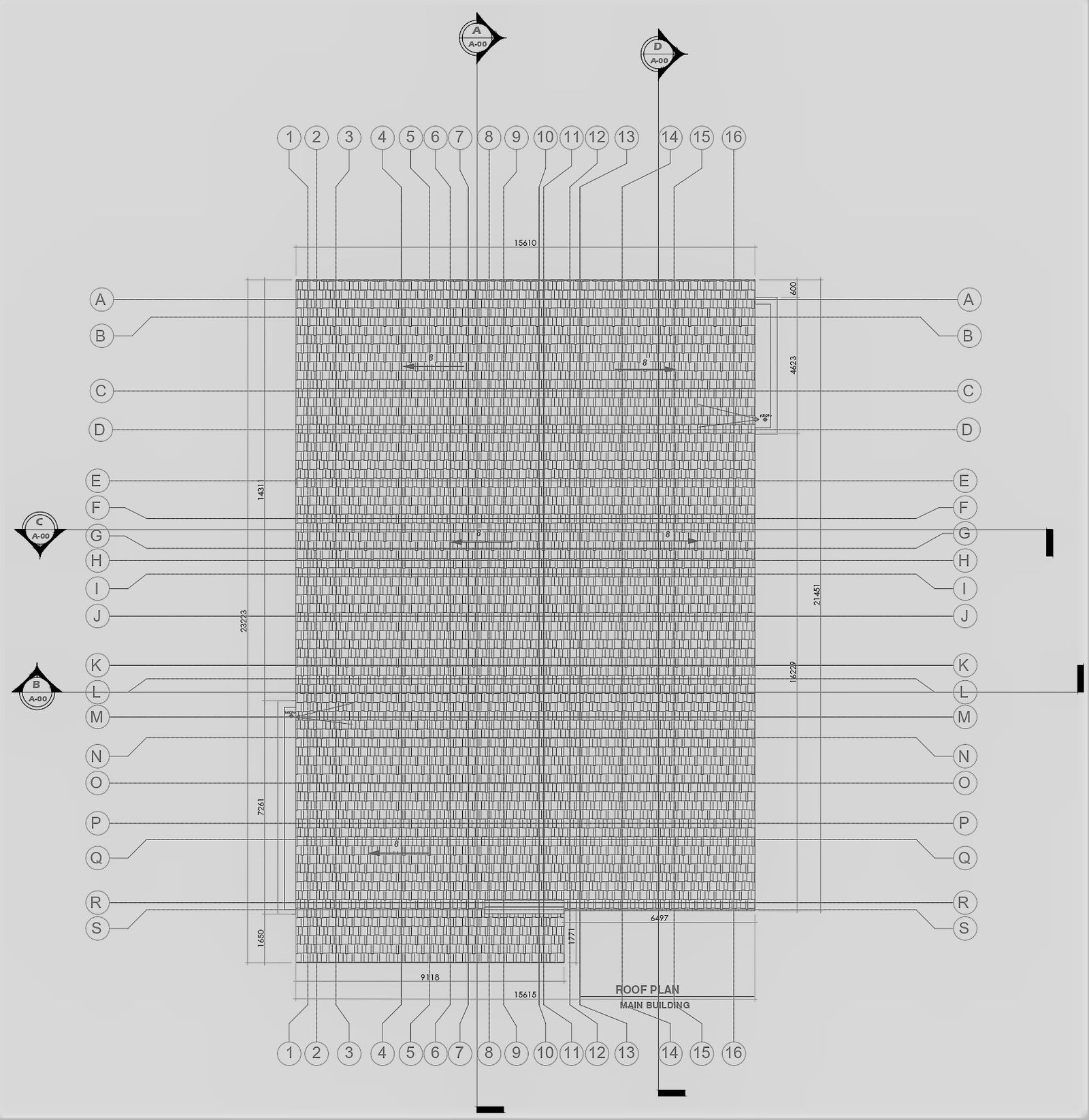Roof plan of main building detail with center line and dimension detail autocad dwg drawing .
Description
Delve into the intricacies of the main building's roof plan with this meticulously detailed AutoCAD DWG drawing. Featuring precise dimensions, center lines, and comprehensive detailing, this drawing offers valuable insight into the structural layout of the roof. Every aspect, from the foundation detail to the beam layout, is meticulously depicted, providing architects, engineers, and designers with a clear understanding of the roof's design. Whether for architectural analysis, construction planning, or design reference, this drawing serves as a valuable resource. Explore the functional and aesthetic aspects of the roof plan, and gain a deeper understanding of its architectural significance. With its detailed depiction of center lines and dimensions, this AutoCAD drawing offers a comprehensive view of the roof's layout, aiding in the seamless execution of architectural projects.

Uploaded by:
Liam
White

