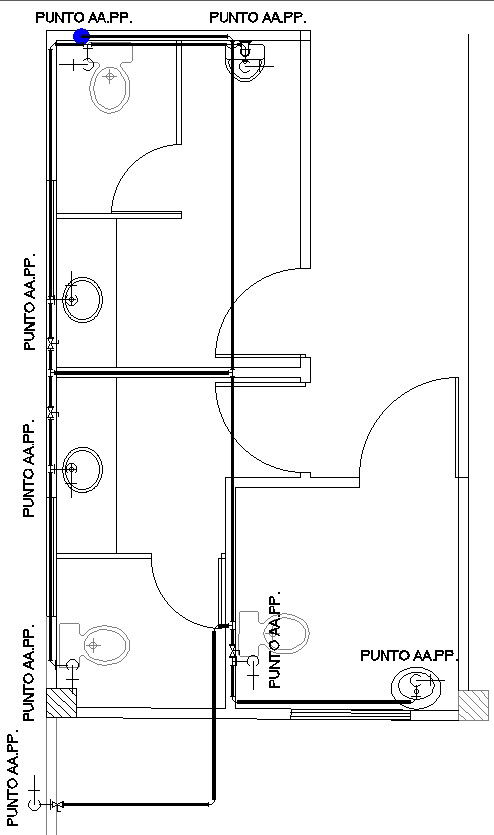Drawing of public toilet
Description
This architectural drawing is Drawing of public toilet. In this drawing there are given water closet and sink design of public toilet. For more details and information download the drawing file.
Uploaded by:
viddhi
chajjed

