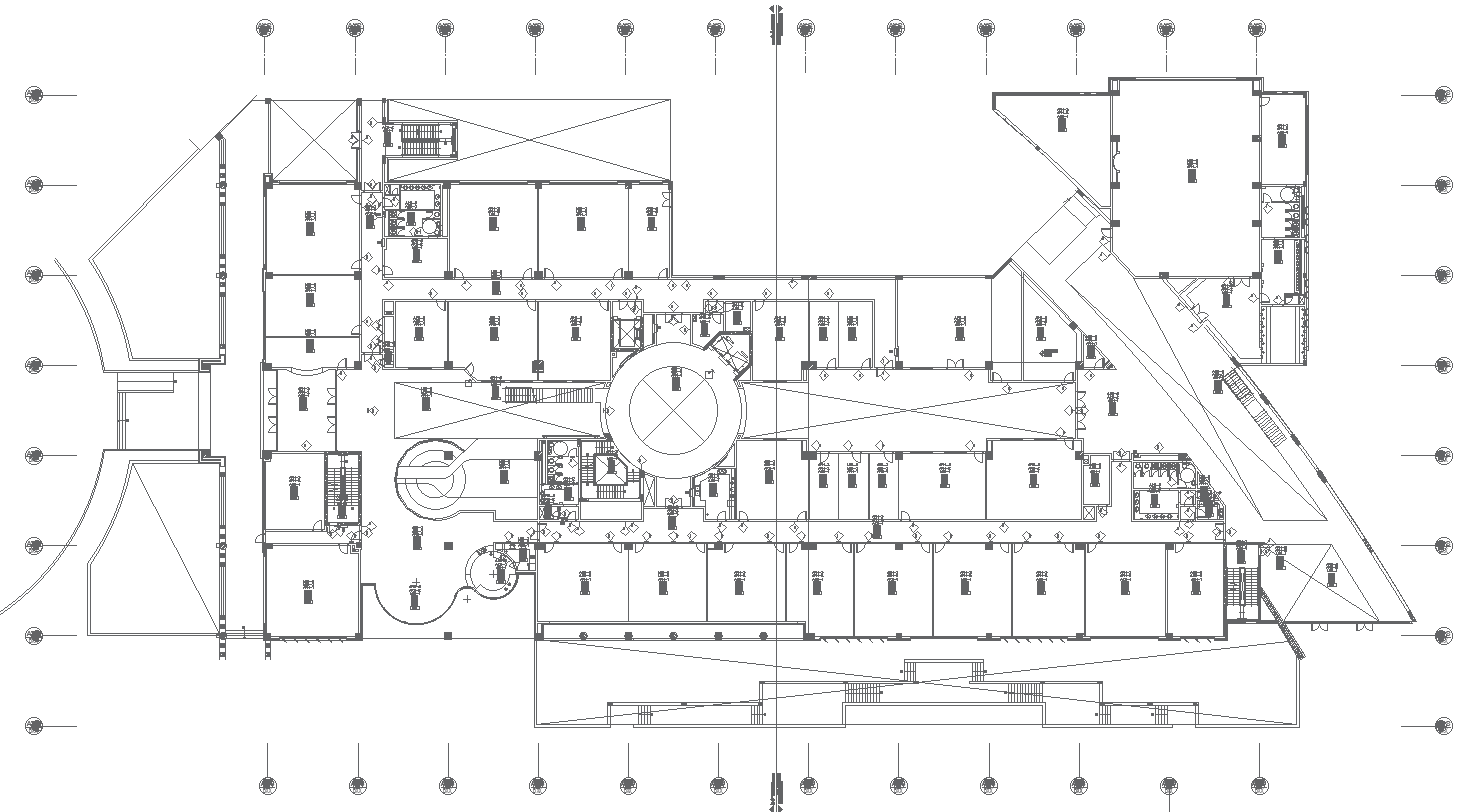Ground floor signage plan for college building dwg autocad drawing.
Description
Elevate the navigation experience within your college building with this meticulously crafted ground floor signage plan, available in AutoCAD DWG format. Seamlessly directing students, staff, and visitors, this plan outlines the strategic placement of signage, including vital information such as classroom numbers, names, and staff details. Moreover, the inclusion of braille ensures accessibility for individuals with visual impairments, fostering inclusivity across your educational institution. Whether guiding newcomers or enhancing the overall flow of foot traffic, this signage plan offers a user-friendly solution to optimize navigation within your college premises.

Uploaded by:
Liam
White
