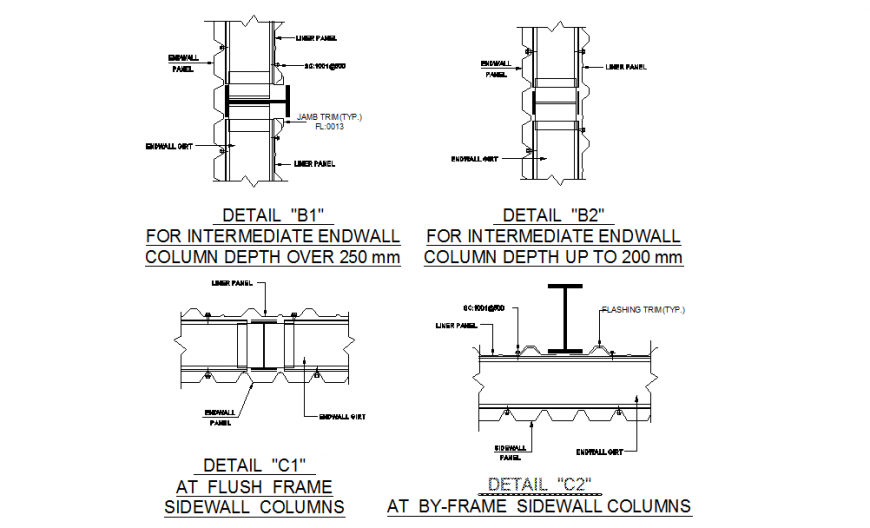Intermediate endwall column depth up to 200 mm Design
Description
Intermediate endwall column depth up to 200 mm Design, FOR INTERMEDIATE ENDWALL COLUMN DEPTH OVER 250 mm, FLASHING TRIM(TYP.), AT FLUSH FRAME SIDEWALL COLUMNS, etc detail
Uploaded by:
Eiz
Luna

