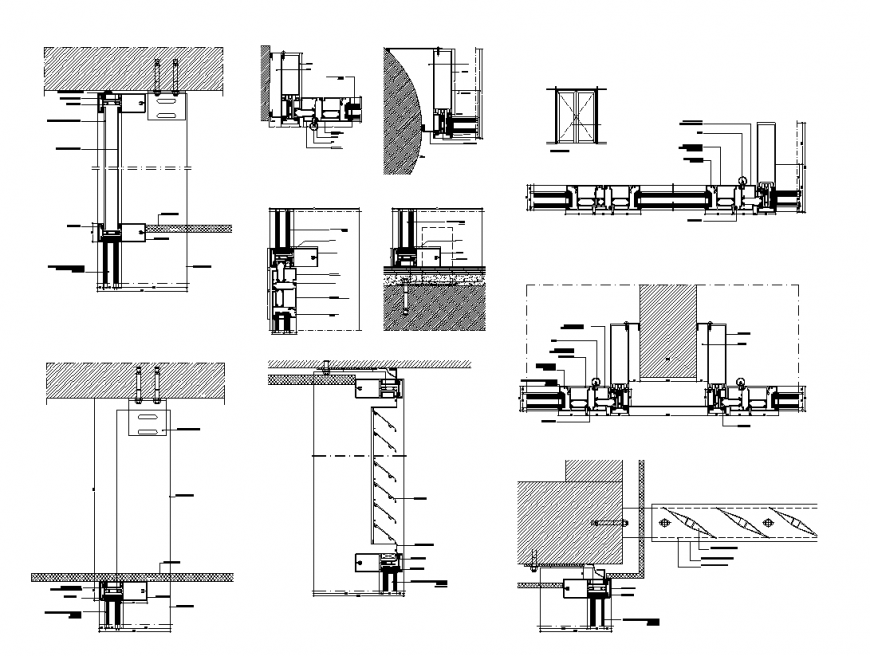Glass wall systems details elevation 2d view layout dwg file
Description
Glass wall systems details elevation 2d view layout dwg file, hidden line detail, naming detail, hatching detail, dimension detail, nut bolt detail, section detail, etc.
Uploaded by:
Eiz
Luna

