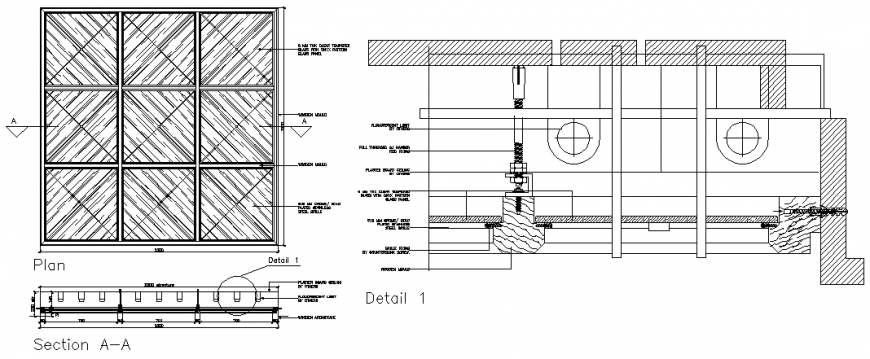Glass ceiling detail elevation and section layout file
Description
Glass ceiling detail elevation and section layout file, hatching detail, section line detail, naming detail, dimension detail, section AA detail, nut bolt detail, etc.
Uploaded by:
Eiz
Luna

