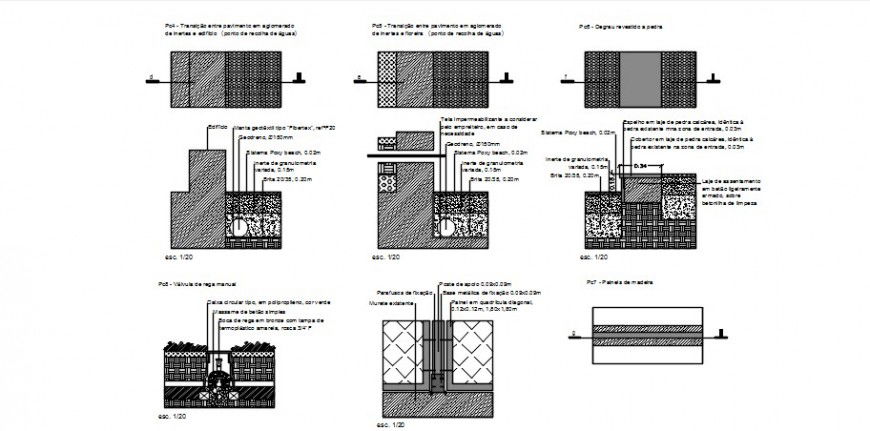2d CAD construction details of pavement dwg autocad file
Description
2d CAD construction details of pavement dwg autocad file that shows a concrete mix of cement sand and aggregate along with dimension detials and naming texts dteials.
Uploaded by:
Eiz
Luna
