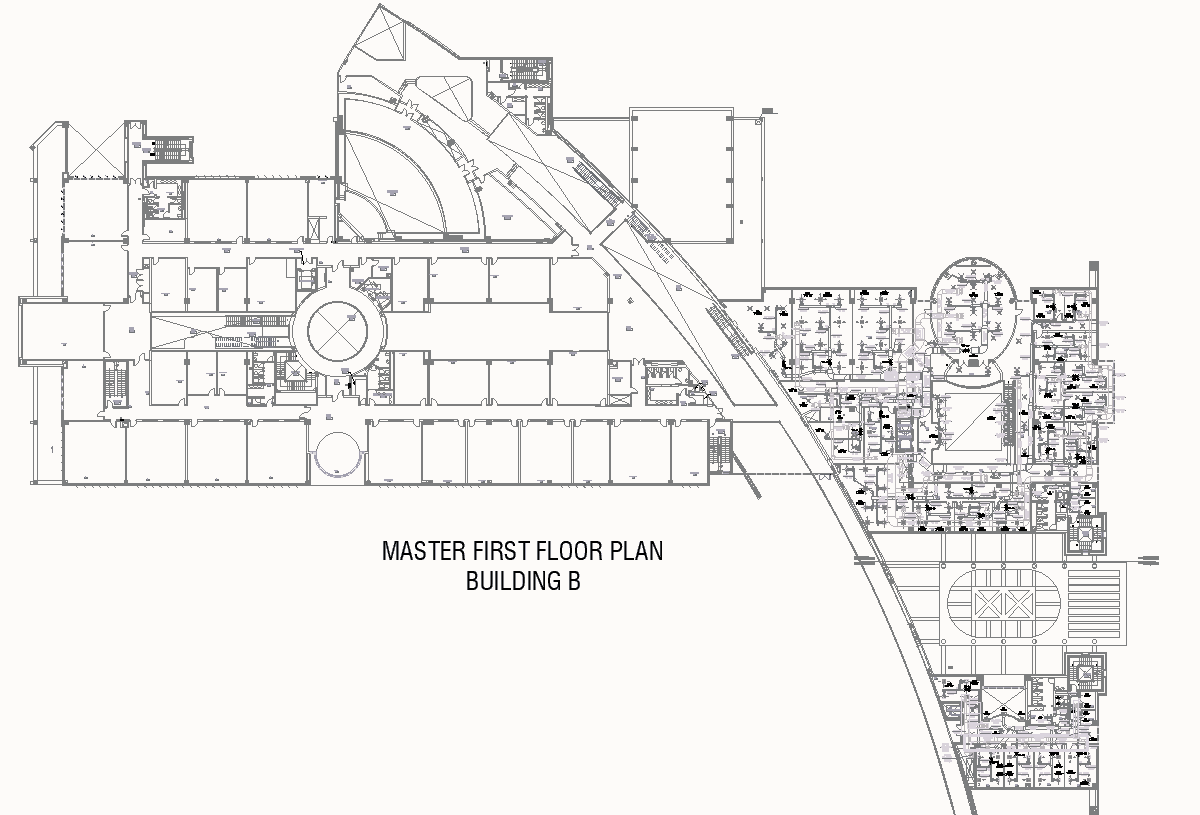Master first floor plan building B detail autocad DWG drawing .
Description
Discover the intricate details of Building B's first floor plan with this meticulously crafted AutoCAD DWG drawing. This drawing provides a comprehensive overview of the building's layout and design, offering valuable insights into its dimensions, column layout, and structural elements. From the placement of doors and windows to the arrangement of internal spaces, every aspect is meticulously documented to ensure accuracy and clarity. Architects, engineers, and designers can use this drawing as a valuable reference tool for understanding the building's configuration and making informed decisions during the planning and construction phases. With detailed information on column center lines, door details, and window specifications, this drawing serves as an essential resource for anyone involved in the development or renovation of Building B. Accessible in AutoCAD format, it offers convenience and versatility for seamless integration into design projects.

Uploaded by:
Liam
White
