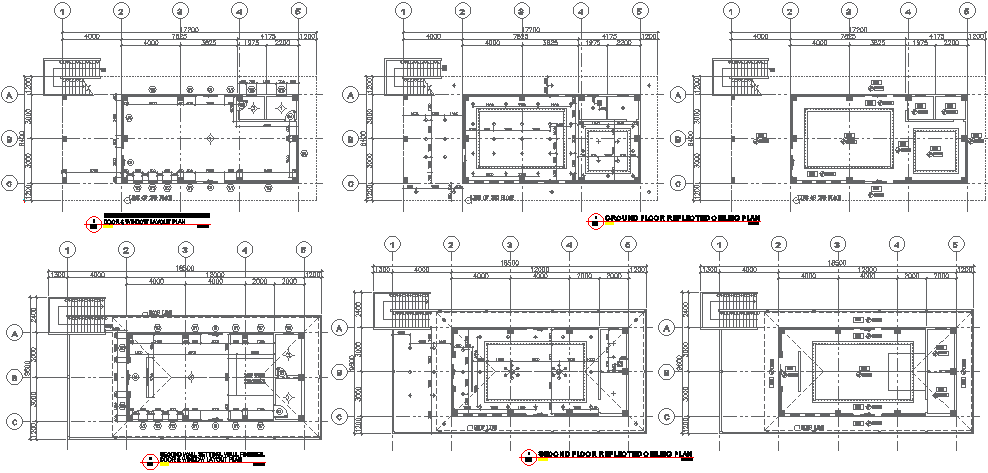door window and reflected ceiling layout for 2 storey residential building dwg autocad drawing
Description
An AutoCAD drawing depicting door window detail and a reflected ceiling plan offers a comprehensive visualization of the layout and design elements crucial for a two-storey building. This includes intricate details such as the placement and specifications of doors and windows, as well as the arrangement of lighting fixtures, vents, and other ceiling components. The inclusion of a ceiling layout ensures that the design aligns with architectural plans and facilitates efficient installation. Additionally, the window schedule provides a clear overview of the types and dimensions of windows used throughout the structure. By utilizing DWG files, architects and designers can easily access and manipulate these CAD drawings to ensure accuracy and precision in the construction process, ultimately resulting in a well-coordinated and aesthetically pleasing building interior.

Uploaded by:
Liam
White

