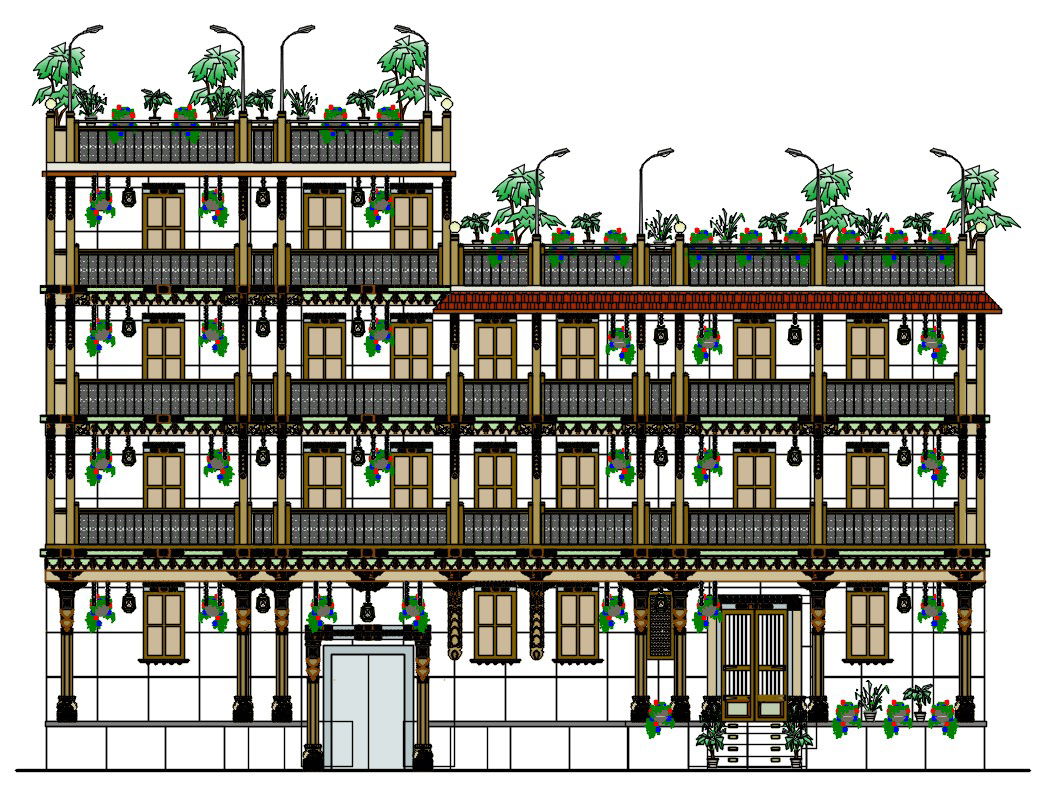Residence Building Elevation Design AutoCAD File
Description
Residence Building Elevation Design AutoCAD File; the architecture building elevation design of residence colony apartment project. download Autocad file and get more detail of decorative CAD presentation.
Uploaded by:
Mehul
Patel

