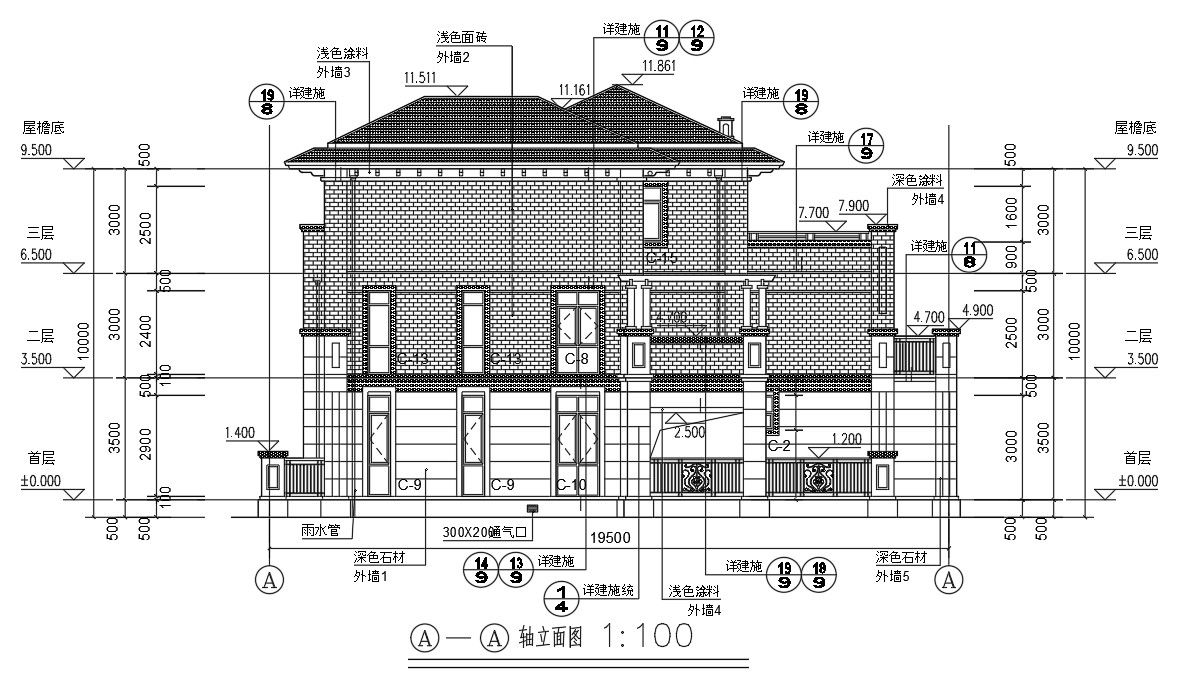AutoCAD House Right Elevation Design Download DWG File
Description
The residence architecture house building right elevation view drawing which consist building structure model design, brick wall, gallery view, door window marking, pillar column, and truss span roof design. also has all measurement dimension detail in dwg file. Thank you for downloading the Autocad file and other CAD program files from our website.
Uploaded by:
