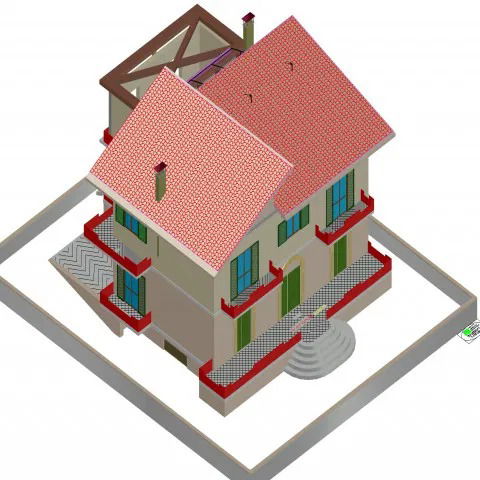3D House CAD Drawing File DWG for Accurate AutoCAD Design Projects
Description
Access the 3D house CAD drawing file in DWG format for AutoCAD projects. This file provides precise floor layouts, elevations, and architectural details, helping designers and architects create accurate, professional 3D house designs for residential or commercial projects.
Uploaded by:
Eiz
Luna
