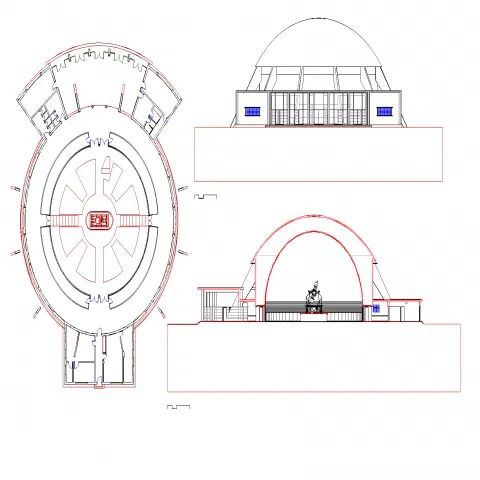Planetarium Project Plan and Elevation DWG File with CAD Design
Description
Download planetarium project plan and elevation DWG file with detailed CAD design. Perfect for architects, engineers, and construction planning projects.
File Type:
DWG
File Size:
157 KB
Category::
Mechanical and Machinery
Sub Category::
Mechanical Engineering
type:
Gold
Uploaded by:
Eiz
Luna
