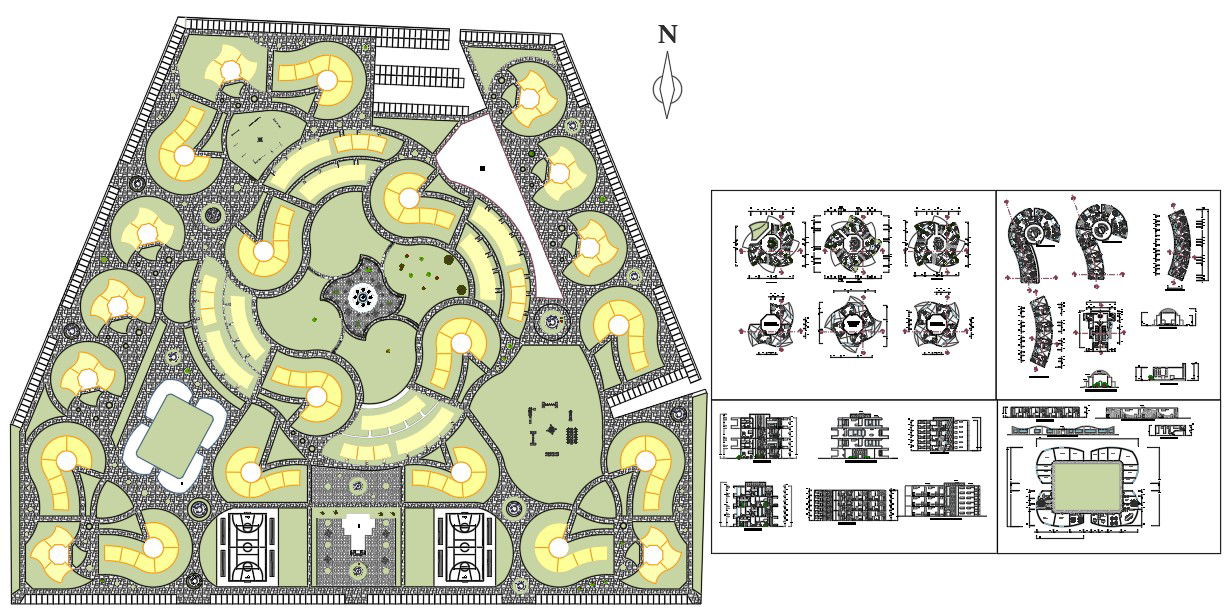Residential Complex Project
Description
The architecture layout plan of 1 BHK, 2BHK, 3BHK house with furniture plan also detailing about section plan and elevation design of
multistorey Housing Apartment plan, it is a high rise apartment.
Uploaded by:
Albert
stroy
