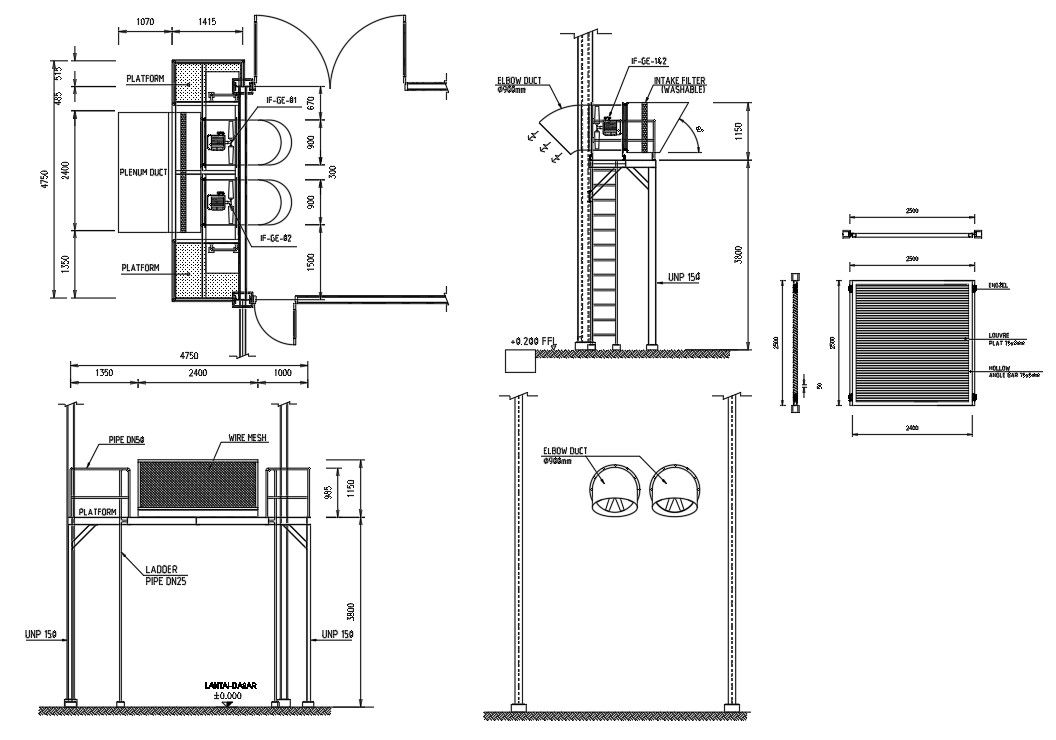Toilet with drainage system details
Description
Toilet with drainage system details including a section plan plenum duct, intake filter , washable , elbow duct,
foundation details , Louvre flat.
File Type:
Autocad
File Size:
415 KB
Category::
Architecture
Sub Category::
Bathroom & Toilet Drawing
type:
Free
Uploaded by:
Mehul
Patel
