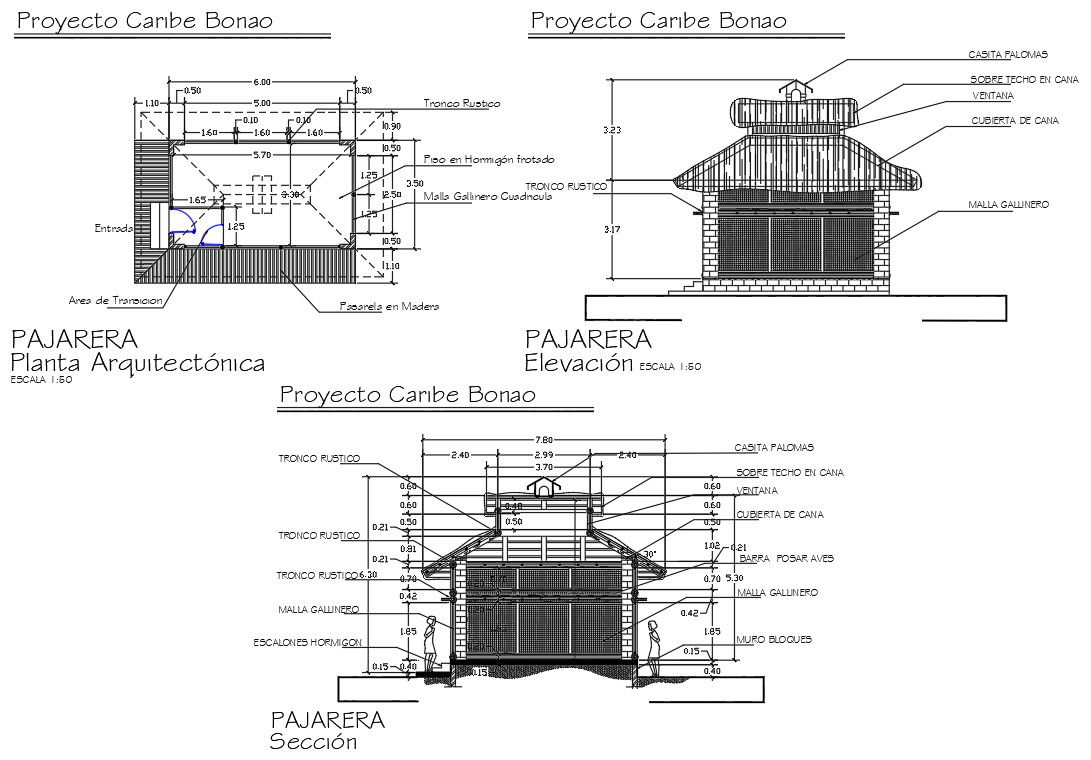Structure Detail File
Description
Structure Detail File . Wood walkway, Transition Area, Roost Mesh Grid, and section and elevation & Lay-out detail.
File Type:
Autocad
File Size:
112 KB
Category::
Structure
Sub Category::
Section Plan CAD Blocks & DWG Drawing Models
type:
Gold
Uploaded by:
Albert
stroy

