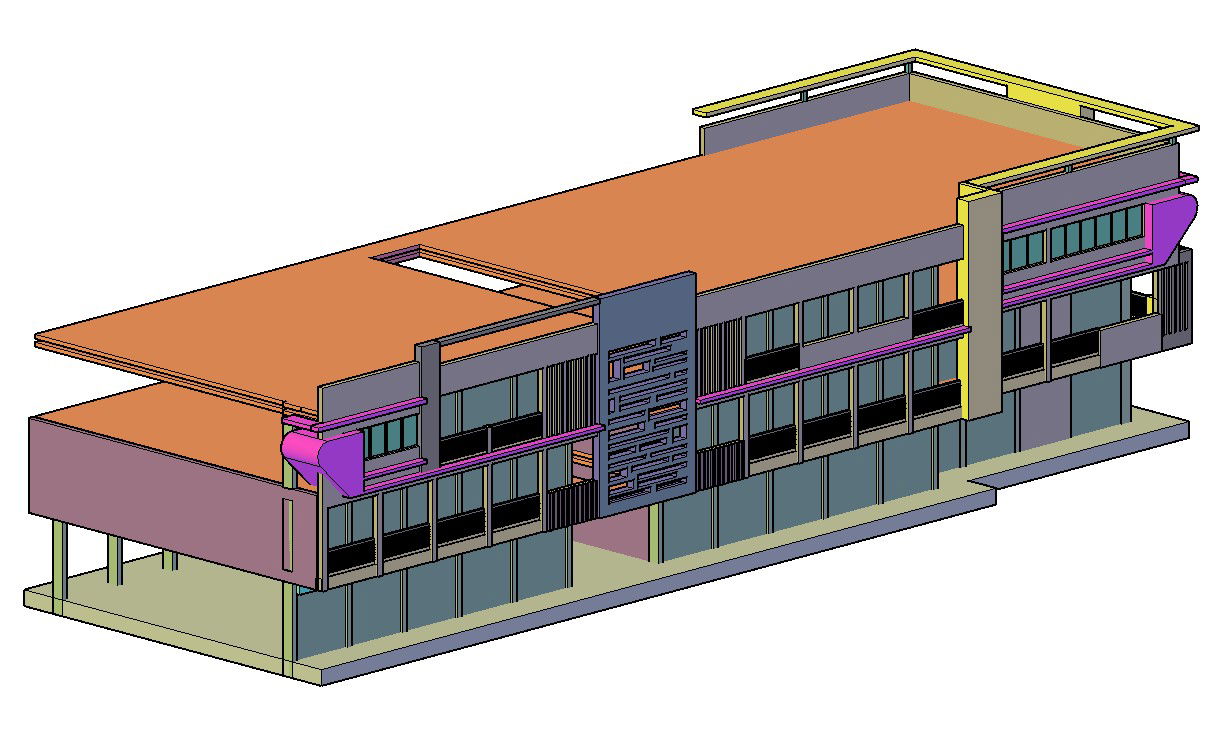3D Shopping mall details
Description
3D Shopping mall details including a front elevation design, right and left side elevation details , balcony , door and
window details .this file draw in autocad format.
File Type:
Autocad
File Size:
773 KB
Category::
Architecture
Sub Category::
Mall & Shopping Center
type:
Gold
Uploaded by:
Mehul
Patel
