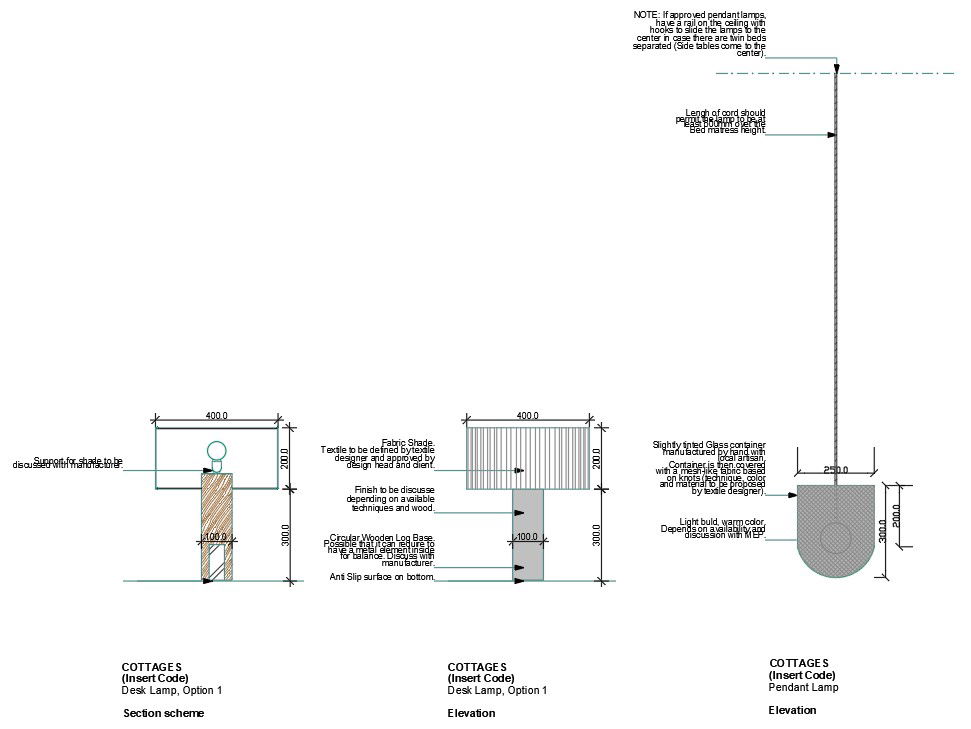electric lamp details
Description
electric lamp details section plan, elevation details , Support for shade to be discussed with manufacturer, Finish
to be discuses depending on available techniques and wood.
File Type:
Autocad
File Size:
60 KB
Category::
Electrical
Sub Category::
Interior Design Electrical
type:
Free
Uploaded by:
Mehul
Patel
