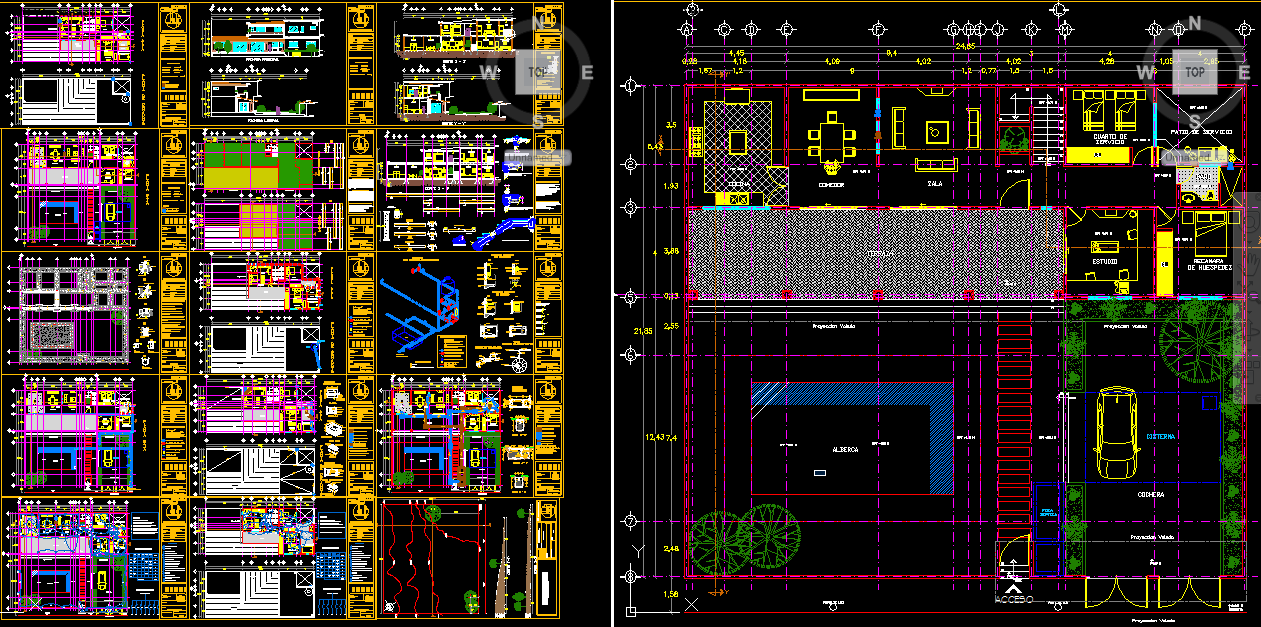2BHK Bungalow AutoCAD DWG File with Full Architectural Details
Description
This 2BHK bungalow CAD DWG file features a complete set of architectural drawings for a modern residential design. The layout includes the ground floor plan, living room, dining area, bedrooms, kitchen, and parking space. Every architectural element is designed with precise detailing to reflect real-world building standards. The drawing also contains furniture layout, sectional views, and detailed dimensioning for accurate interpretation.
In addition to the architectural layout, the file provides structural, electrical, and plumbing details, along with presentation plans and working drawings. These elements make it an excellent reference for professional architects, civil engineers, and interior designers seeking to understand 2BHK residential bungalow planning. Students can also use this file to learn about detailed drawing composition, structural sections, and planning balance. This DWG drawing is compatible with AutoCAD and other design software like Revit and SketchUp, making it a versatile resource for both professional and educational use.

Uploaded by:
Umar
Mehmood
