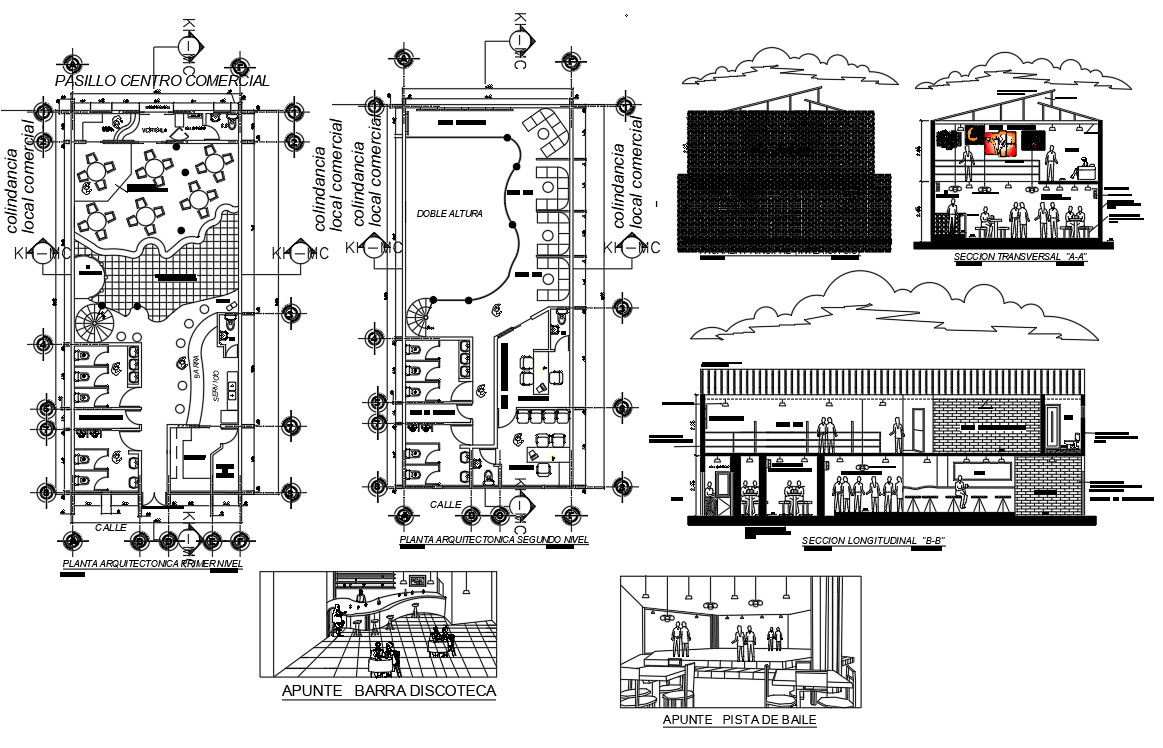Restaurant Design
Description
This restaurant design DWG file, Lay-out design, All side Elevation, & section available design.
File Type:
Autocad
File Size:
642 KB
Category::
Architecture
Sub Category::
Hotels and Restaurants
type:
Gold
Uploaded by:
Albert
stroy
