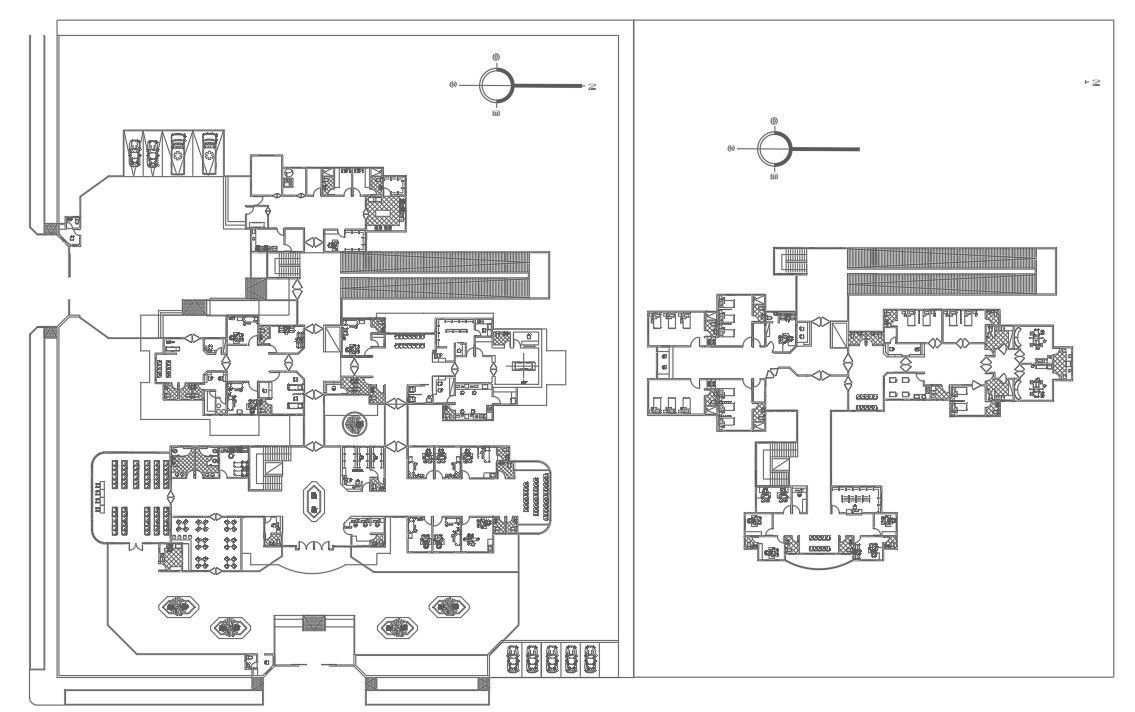Health Centre Lay-out
Description
Health Centre Lay-out Design. A hospital is a health care institution providing patient treatment with specialized staff and equipment.
The best-known type of hospital is the general hospital, which has an emergency department.
Uploaded by:
Albert
stroy
