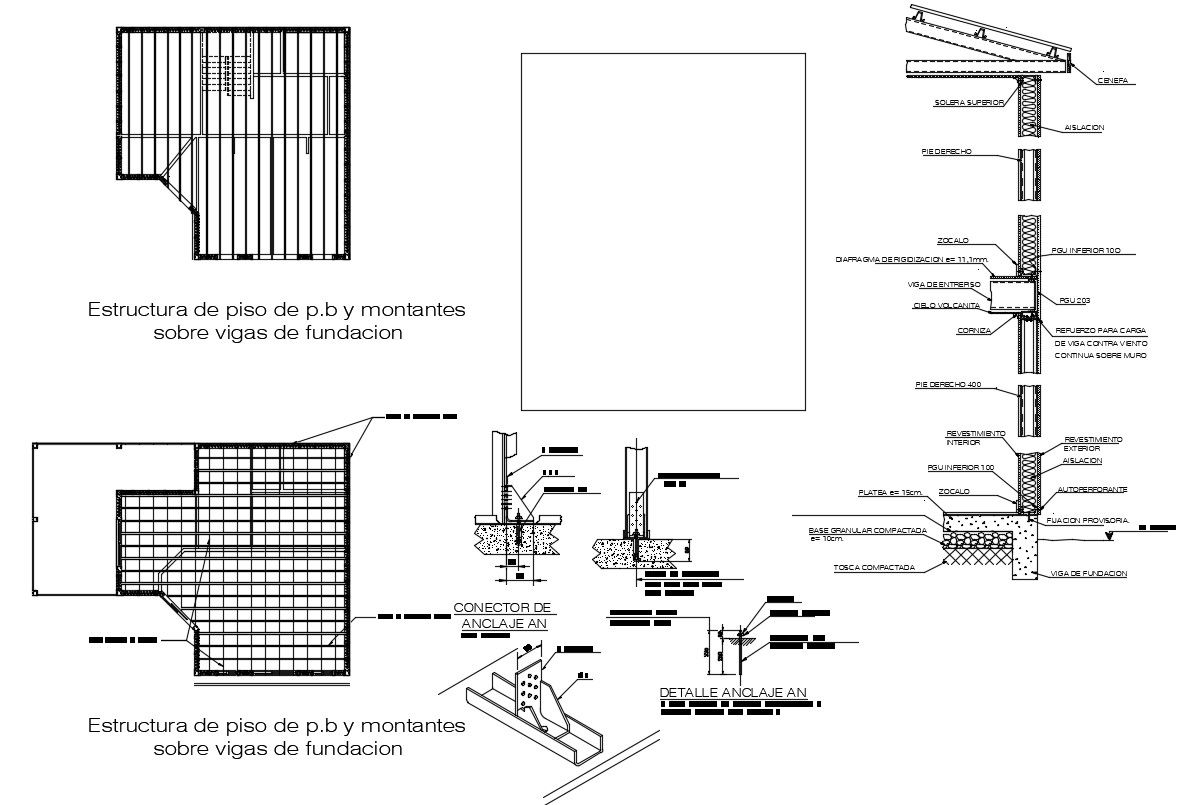House roof plan and section dwg file
Description
House roof plan and section dwg file that shows roof plan details along with roofing material details and roof span details.Main sag tie, principal rafter, main sag tie details also included in drawings.

Uploaded by:
Eiz
Luna

