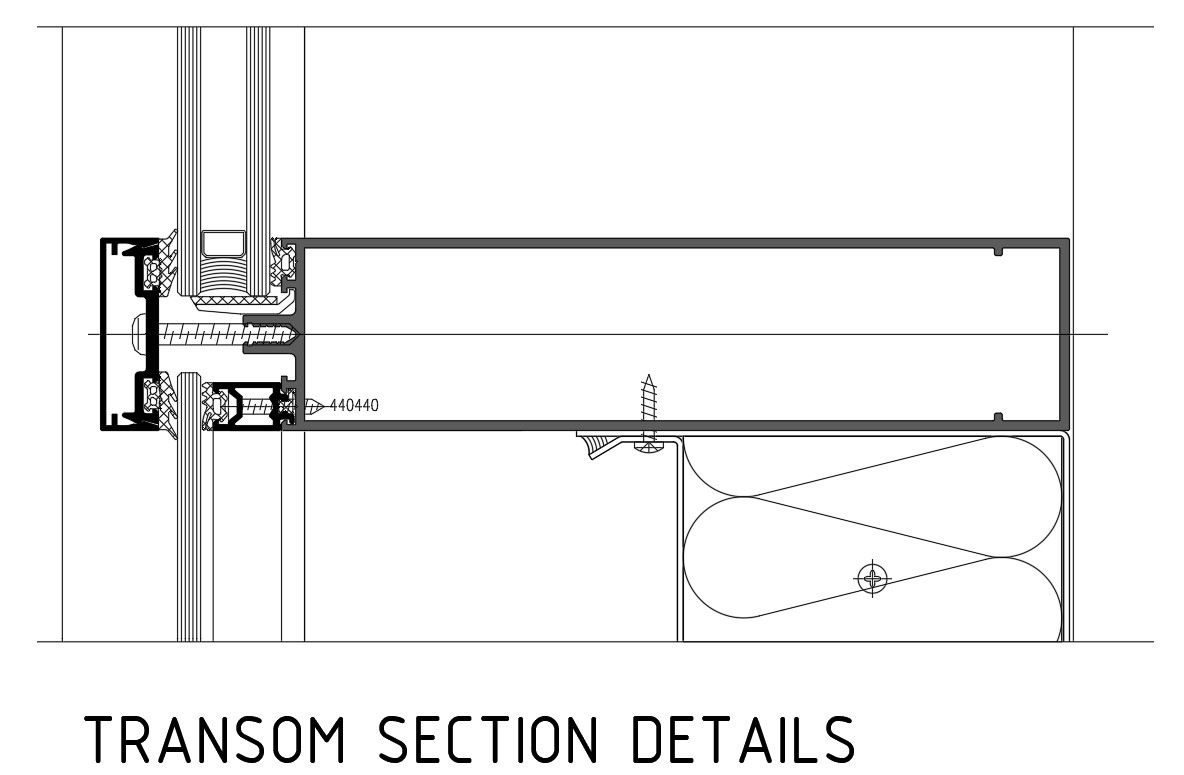Transom Section Details AutoCAD Drawing for Door and Window Design
Description
This AutoCAD DWG file provides detailed transom section drawings for doors and windows. The design includes precise dimensions, material specifications, and construction detailing, making it ideal for architects, engineers, and designers. The transom section ensures accurate installation and integration with various architectural elements, enhancing both functionality and aesthetics in building projects. This resource is suitable for professional design planning and construction documentation.

Uploaded by:
Eiz
Luna
