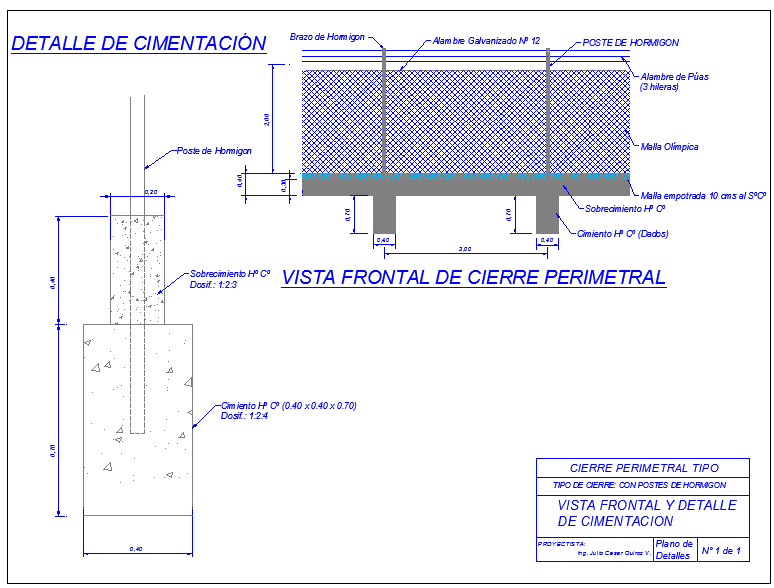Closed perimeter
Description
Here is an autocad dwg file for detais of a closed perimeter. This is a Construction detail drawing of perimeter wall design drawing with plan and section drawing and foundation detail drawing in this auto cad file.
Uploaded by:
viddhi
chajjed
