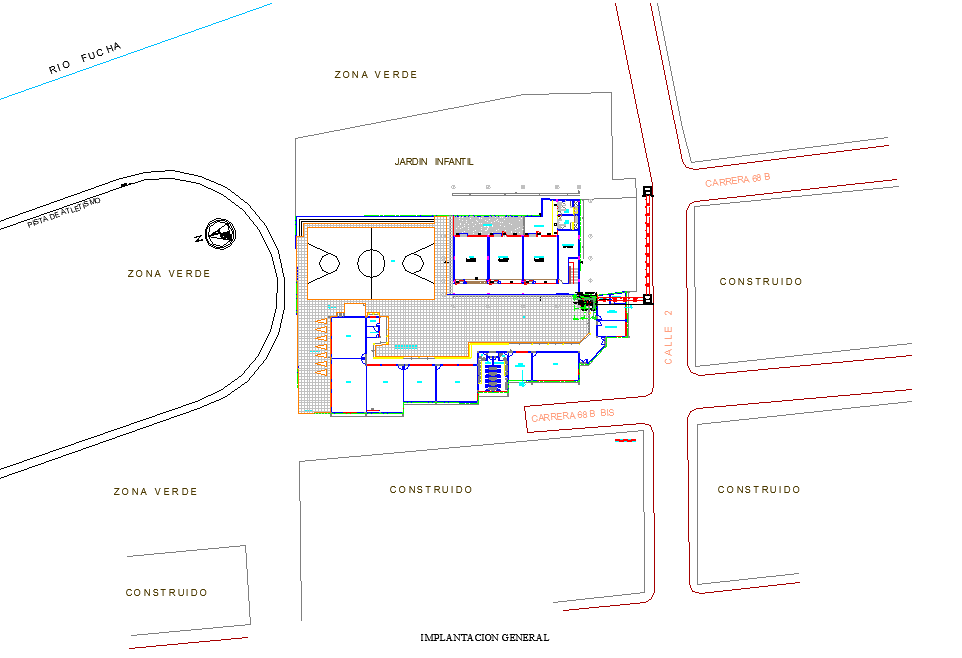Site location Projector substation electrical dwg file
Description
Site location Projector substation electrical dwg file, north direction detail, naming detail, dimension detail, furniture detail in door and window detail, wash room detail, etc.
Uploaded by:
