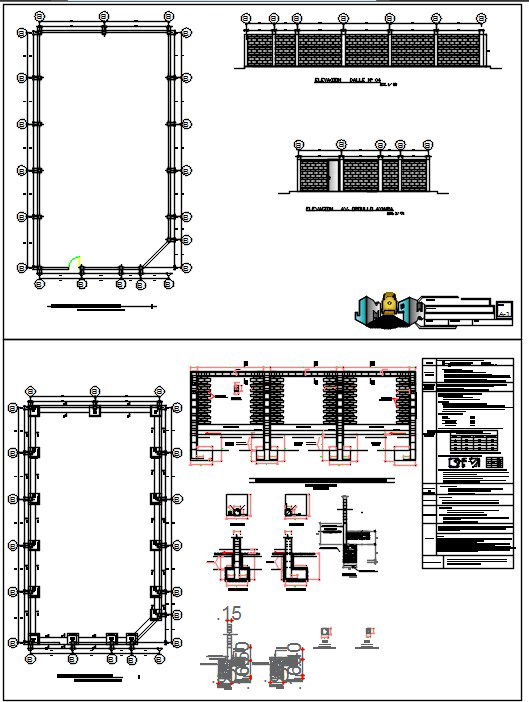Perimeter fence plan view.
Description
Detail plane of retaining wall and perimeter fence; Details are shown; cuts ; Sections, proportions; Steels in structure; Size of stones and others details are incuiding in this cad file.
Uploaded by:
zalak
prajapati

