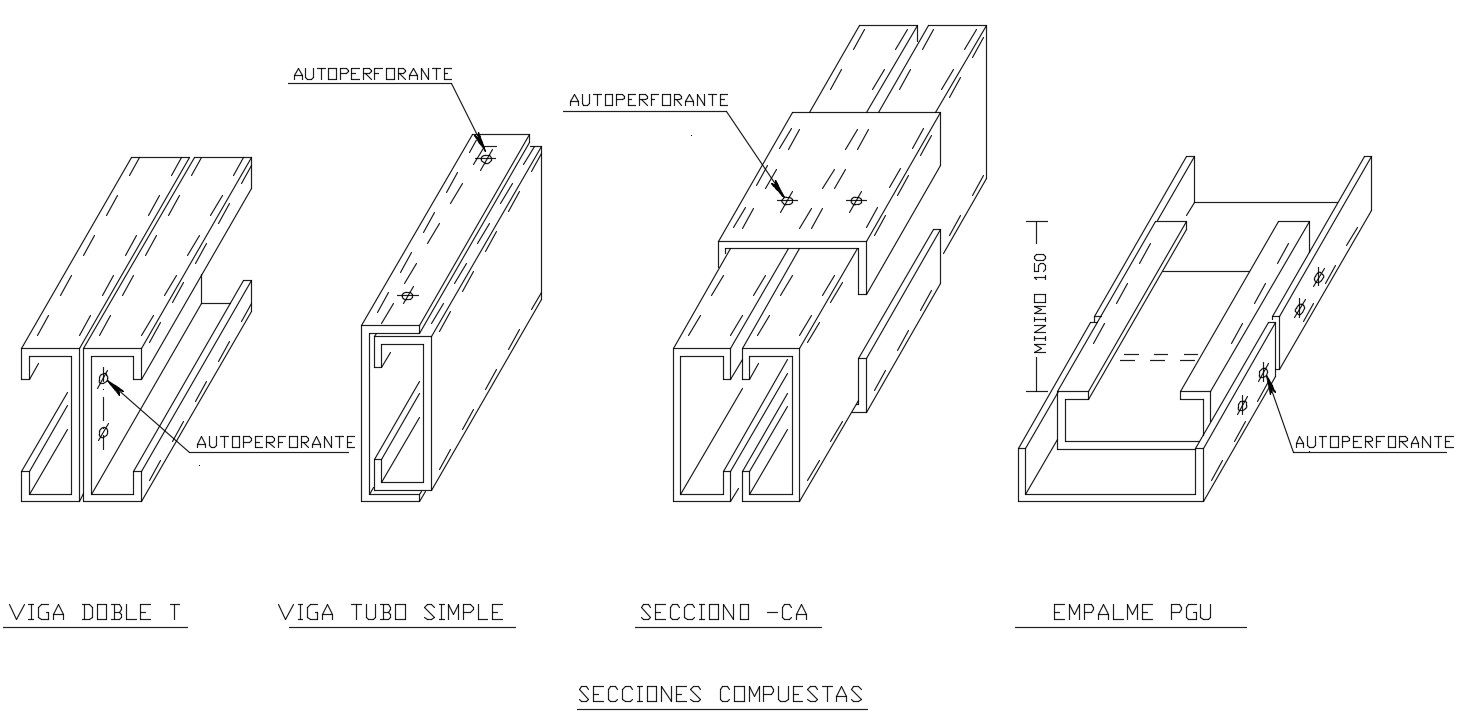Steel angle sections 3d drawings dwg file
Description
Steel angle sections 3d drawings dwg file that shows isometric view of structural blocks along with welded bolted joints and connections details and angle sections details of C-channel section.

Uploaded by:
Eiz
Luna

