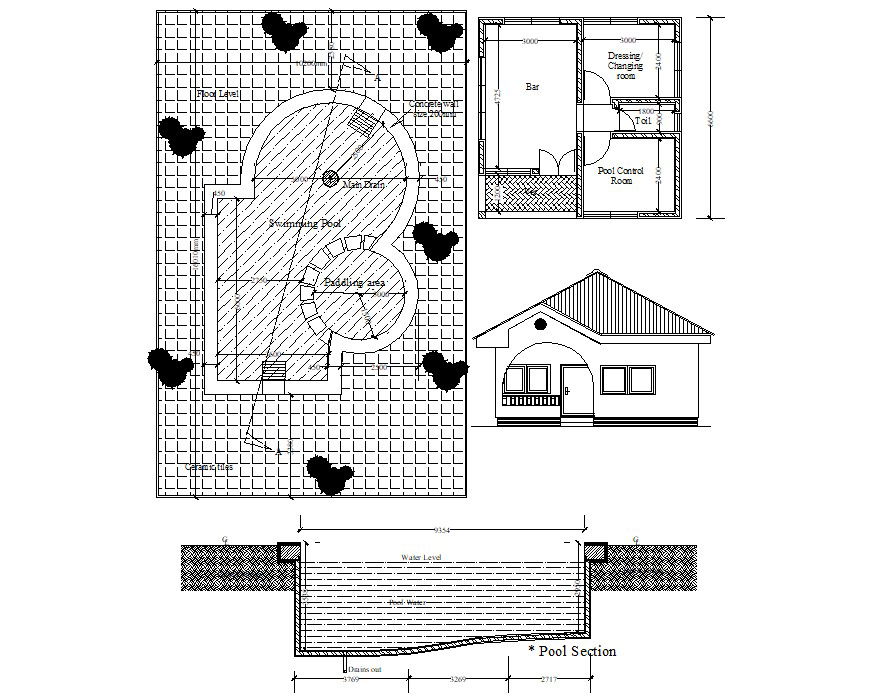Detail of Pool house plan autocad drawing
Description
Detail of Pool house plan autocad drawing that shows swimming pool design details along with pool house plan and elevation details. Normal pool level, water level details, pool section details also included in drawings.

Uploaded by:
Eiz
Luna

