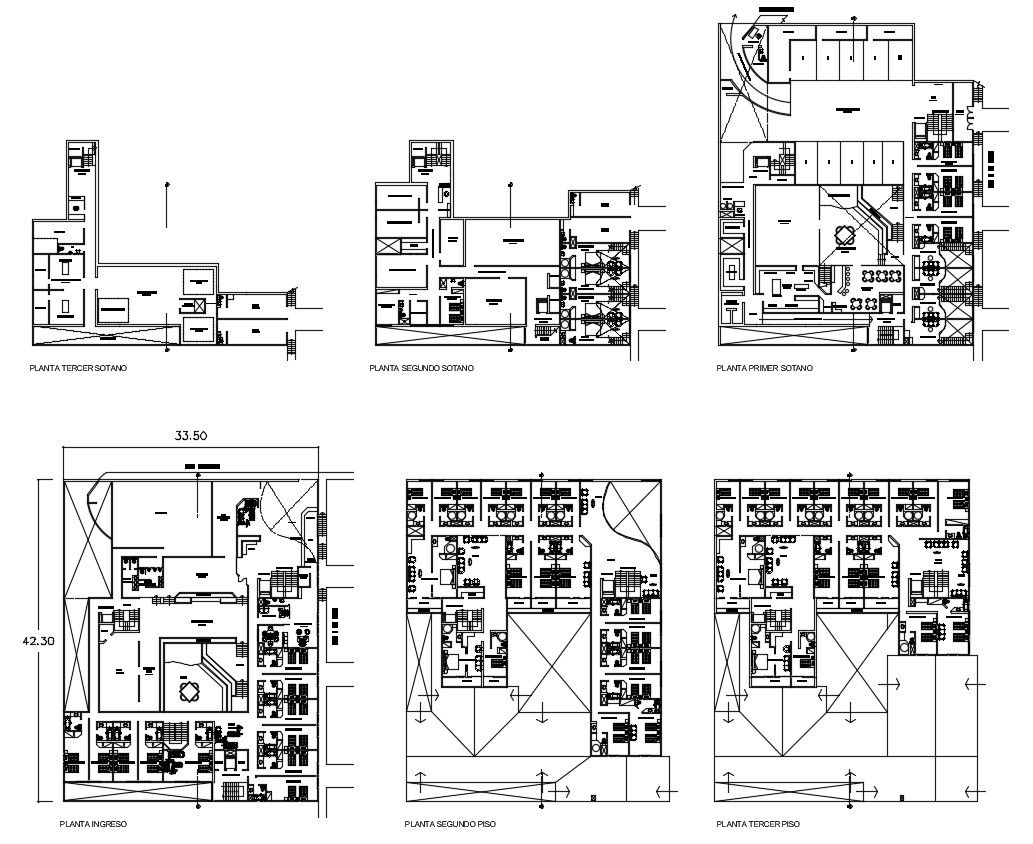Hotel building design CAD drawing
Description
Hotel building CAD drawing that shows work plan drawings details of building along with furniture layout details and building length width details. Staircase details dimension hidden line details also included in drawings.
Uploaded by:
