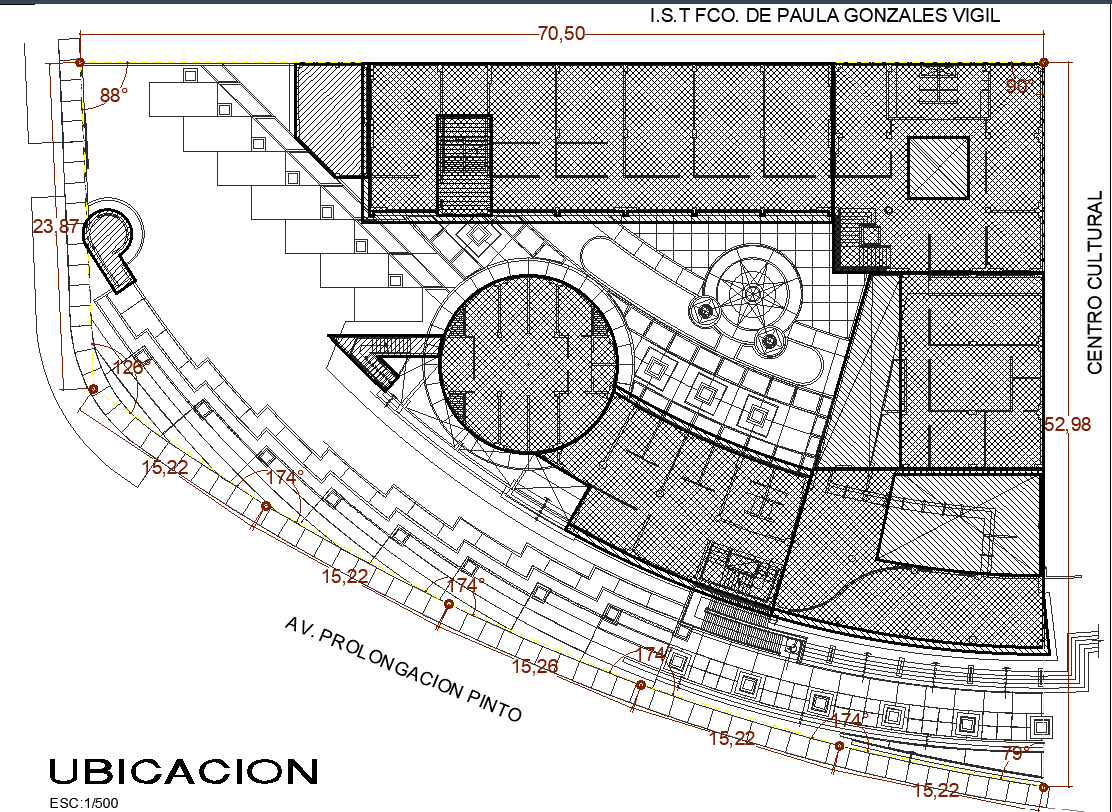Hotel layout DWG with floor plans bedrooms dining areas and elevations
Description
This hotel design DWG file provides a complete architectural layout of a tourist hotel, including precise floor measurements, interior zoning, and detailed functional planning. The drawing includes clear arrangements of bedrooms, dining spaces, restaurant areas, service corridors, restrooms, circulation paths, and landscaped sections. Each level is organized with accurate grid lines and structural references, helping architects and engineers understand the layout with clarity. Elevation views display façade elements, window lines, shading structures, and height references that define the exterior character of the hotel.
The file also includes sectional drawings that reveal the vertical integration of amenities, stair placements, slab thickness, internal partitions, and mechanical routing. Furniture planning is shown across rooms, lounges, common spaces, and service zones to support space optimization. Vehicle parking layouts are marked with driveways, site contours, dropoff zones, and guiding paths for guest movement. These details make the DWG highly valuable for architects, civil engineers, interior designers, builders, and students seeking a realproject reference for hospitality design. By accessing this detailed hotel layout, users can enhance their project workflow and gain accurate planning insights, making a Cadbull subscription highly beneficial.

Uploaded by:
Jafania
Waxy
