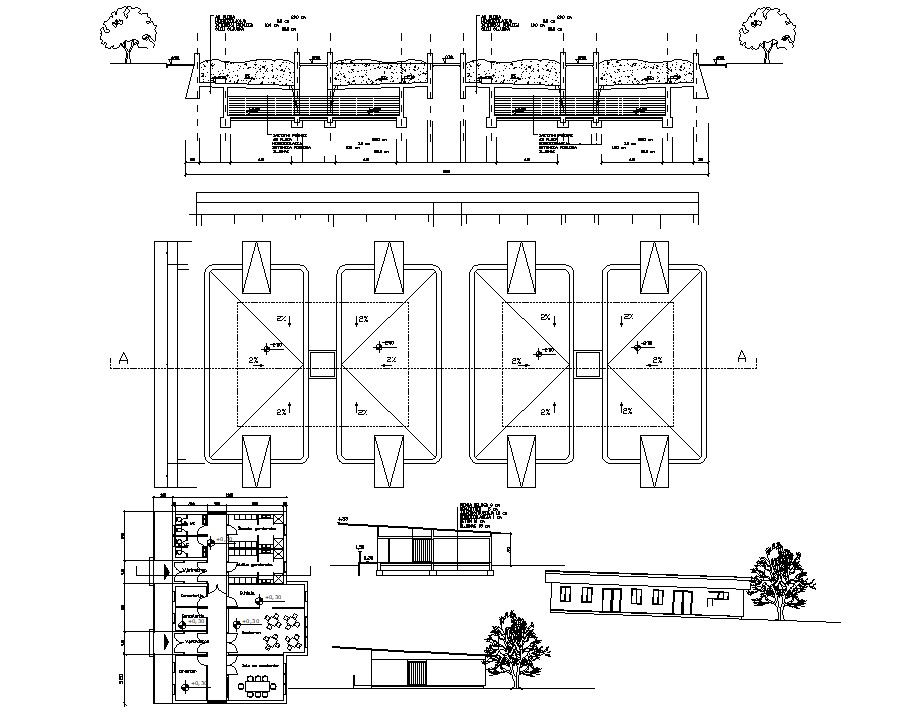Free Download Building design Layout CAD file
Description
Drawings detail of building 2d plan and elevation DWG file that shows work floor plan drawings detail of building units along with furniture layout details and building different sides of elevation and section detail also included in drawings.
Uploaded by:

