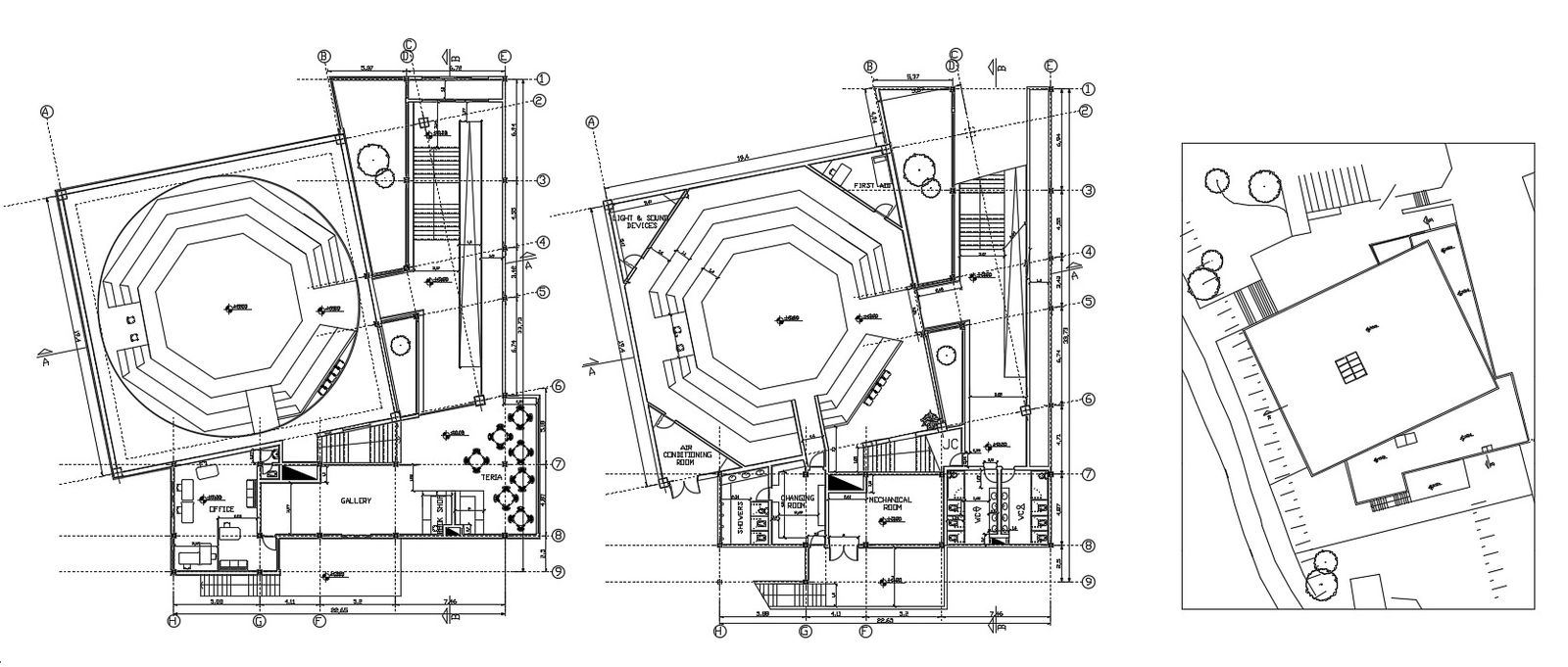Building AutoCAD architecture DWG File Download
Description
Drawings layout plan of building floor detailing DWG file that shows work plan drawings details of building along with floor level details and building area details. Compound boundary wall details parking space details also included in drawings.
Uploaded by:

