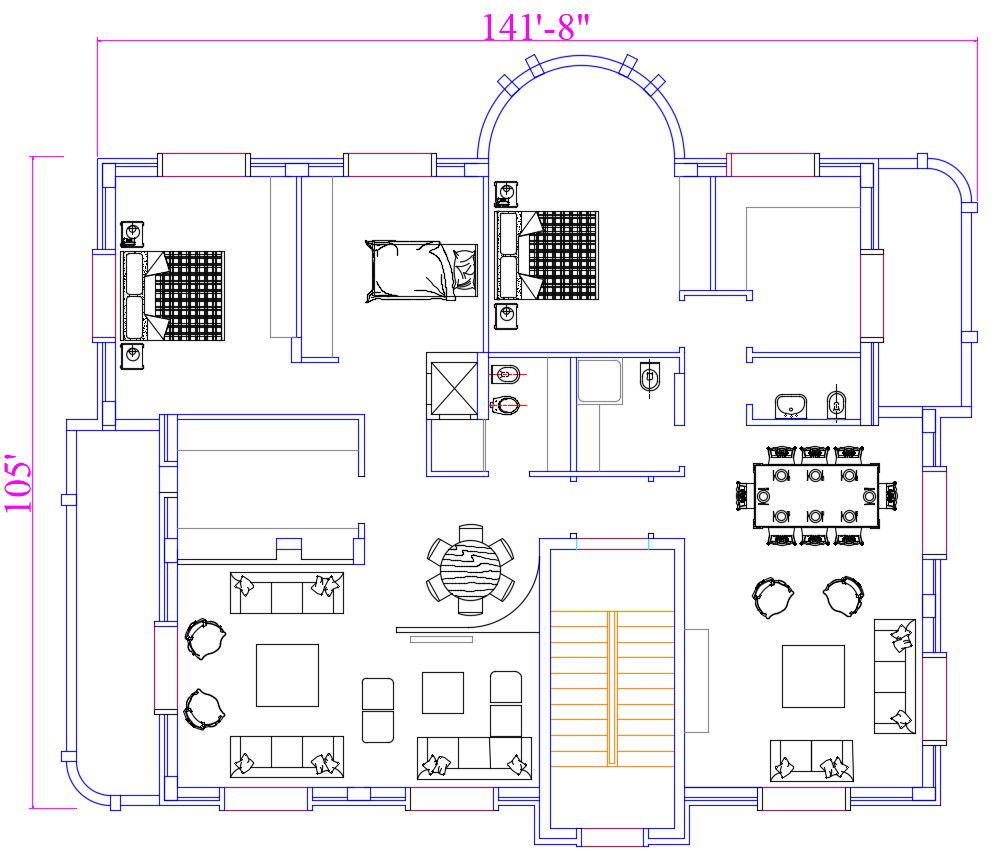Free Download condominium plan
Description
Semi furnished cabana autocad plan which includes three bedroom, two living room along with two dinning table, bathroom, and kitchen. The dimensions of the house is in length and breadth 105’* 141’8”.
Uploaded by:
