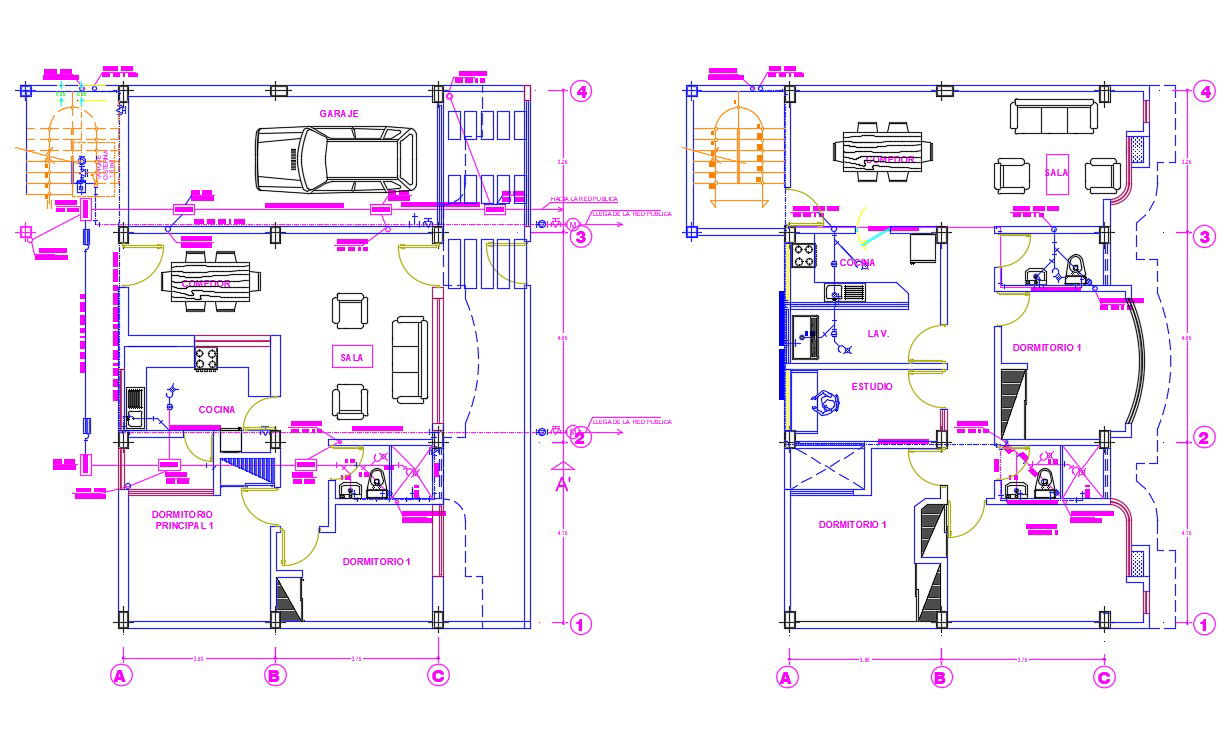Duplex House Plan
Description
Semi furnished house plan which shows dinning room area, living room, two bedrooms on the ground floor inclusive car parking area. The first floor consists of bedroom, e studio, bathroom, dinning and living room.
Uploaded by:
