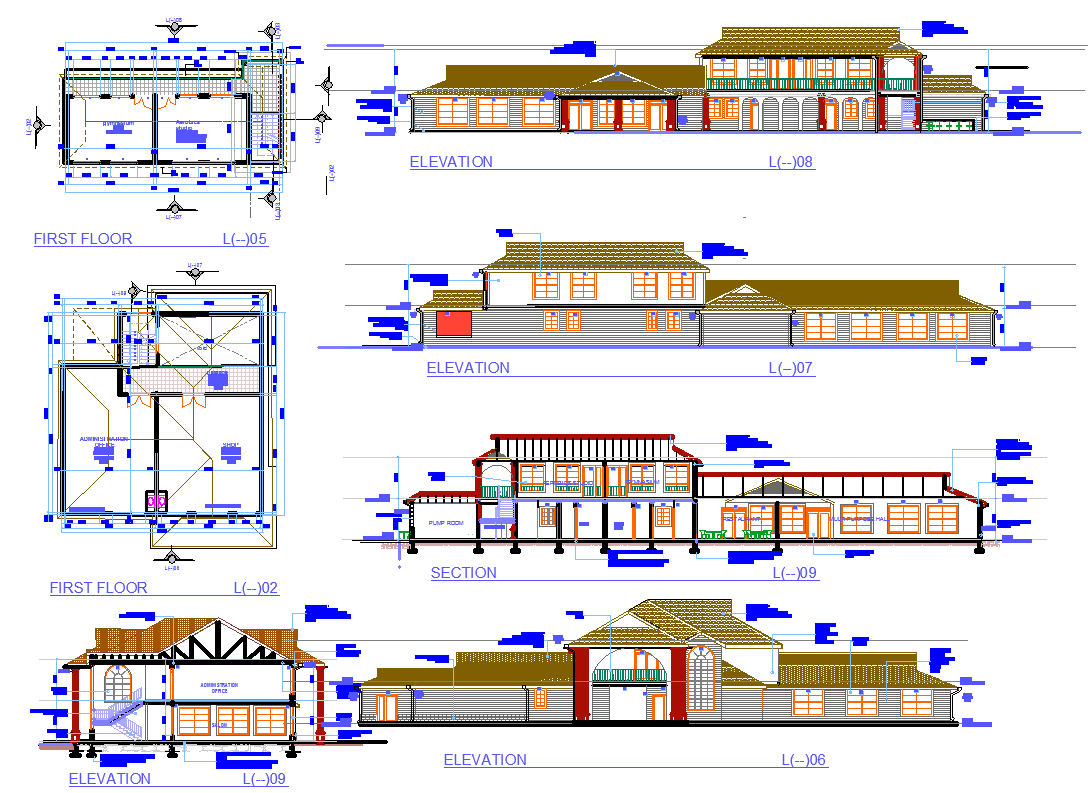Layout plan and elevation design of residence
Description
Layout plan and elevation design of residence dwg file.
the architecture layout plan of all floor level, section plan and elevation design with much more detailing in autocad file.
Uploaded by:

